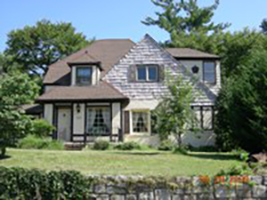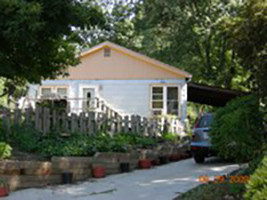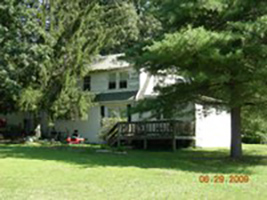
John F. Dermid House
House. Non-contributing, by 1926.
One and one-half to two-story Tudor Revival house with a high hip roof and projecting front gable bay at the southeast corner. Hip roof dormer over front entry. One-story wing at northwest corner. Two-story wing projects to the southeast. Large, prominent "Tudor Revival" garden wall projects to the west of house, an addition made after 1954, according to Sanborn maps. Windows are multi-light-over-one, with several replacements at the front elevation. Gable end at the front projecting bay has shingle siding. Remainder of house is stucco with half-timbering and painted brick veneer. This house was vacant from 1941 to 1942. John F. Dermid, with L. T. Dermid Hardware Company, and wife Olive lived here from 1943 to at least 1949. Good condition.
(Sanborn maps, city directories)
Garage. Non-contributing, after 1954.
Gambrel roof outbuilding at northwest corner of rear yard.

House. Non-contributing, after 1954.
One-story house with front gable roof. Walls are masonite board or asbestos shingle with scalloped boards in the gable end. Shed roof carport on the east side. Windows are one-over-one and multi-light picture. Good condition.
(Sanborn maps)

Franklin J. Williams House
House. Contributing, by 1926.
Dutch Colonial Revival style two-story house with a clipped gable roof and full-width shed roof dormers on the front and the rear. One-story addition on the east side with plywood siding. Entry to house appears to be through this addition. Brick veneer walls, with German siding on front and rear dormers. Windows are six-over-six, with some replacement windows. Deck added to the front elevation at the southeast corner. House is set back from the corner and faces Druid Hills Avenue. Franklin J. Williams and wife Joscelyn lived here from 1945 to 1946. Guy C. Lowe and wife Annie lived here beginning in 1948. Fair condition.
(Sanborn maps, city directories)
Garage. Contributing, by 1926.
One-story, front gable building with an altered front facade.

Ted J. Carter House
DEMOLISHED AUGUST 2013
House. Contributing, by 1926.
One-story house with a clipped gable roof and aluminum siding on walls. Front porch has been added, with a shed roof and cast iron columns and balustrade. Originally, it appears there was a covered entry stoop only, with a projecting front gable roof. Windows are four-vertical-over-one and the front door is a modern replacement. House has been somewhat altered from its original appearance. Ted J. Carter and wife Elizabeth, a teacher, lived here from 1941 to 1942. From 1943 to 1944, Leon Y. Heilhecker, manager at A & P Food Stores, and wife Kathleen lived in the house. Warren L. Katzenmoyer and wife Marie lived here from 1945 to 1946. From 1948 to 1949 Marvin F. Sutherland, with Edward R. Sutherland Company, and wife Carol lived here. Fair condition.
Garage. Contributing, by 1926.
One-story front gable building with German siding.

Boyd B. Massagee House
House. Contributing, by 1926.
Two-story Tudor Revival house with clipped gable roof and shed roof dormers on the north and south which run the full width of the house. Brick veneer on the lower level and half timbering on the second floor. Recessed, engaged porch (with a brick floor, and square posts on brick piers) is located at the northeast corner. Bay window with twelve-over-twelve windows on the front elevation. Other windows are six-over-six. Multi-light front doors face northeast and southeast from the recessed porch. Small wooded lot level with street. Boyd B. Massagee, vice-president of Cash State Trust Company, and wife Margaret lived here from 1941 to 1944. Malcolm H. Stonham, a salesman, and wife Winifred lived here from 1945 to at least 1949. Good condition.
(Sanborn maps, city directories)
Garage. Contributing, by 1926.
Two-story, clipped gable building with shingle siding.