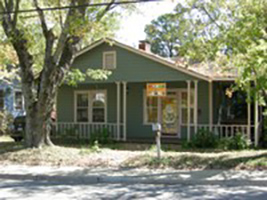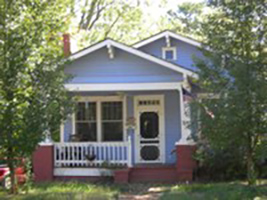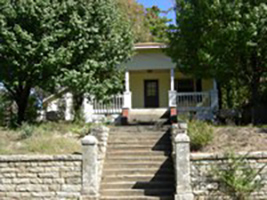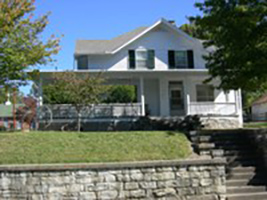
Fred S. Justus House
Contributing. ca. 1925.
This one-story, cross-gable Craftsman bungalow has German siding, a cross-gable wraparound porch with paired and triple replacement posts and balustrade, and a rear porch which has been screened in. Foundation is brick, windows are vertical-four-over-one, and the multi-light front door is flanked by windows and has a transom. There is a central brick chimney. House sits on a small lot which slopes slightly to the rear. Fred S. Justus, owner of Justus Pharmacy, and wife Virginia lived here from 1937 through 1944. William Maurice Owens, manager at Dixie Home Stores, and wife Edith lived here from 1945 - 1951, and Harley F. Dotson, also a manager at Dixie Home Stores, and wife Pauline lived here from 1952 to 1957. (Sanborn maps; city directories)

House
Contributing. ca. 1920.
This one-story-plus-basement, cross-gable Craftsman bungalow has a deck added at the rear. Building details include exposed rafter ends, stepped knee braces, weatherboard siding, an attached front-gable porch with paneled posts on capped brick piers and a replacement balustrade, and a modern door with an original multi-light transom. There is a double-shoulder exterior end brick chimney, paired, single, and triple eight-over-eight or eight-light casement windows, and the foundation is brick. House sits on a small lot with a large vacant lot to the east. Occupants of this house have included Homer A. Thompson, owner of Thompson's Soda & Sandwich Shop, and wife Rose (1937 - 1938); David O. Satterfield, a traveling salesman, and wife Sallie (1939-1940); Otis E. Stepp, a salesman, and wife Flora (1941 - 1942); Allen E. Brown, an insurance salesman, and wife Dorothy (1943-1944); James A. and Velma Lewis (1945-1946); Mrs. Lillie R. Johnson, widow and receptionist at Patton Memorial Hospital (1948-1951); Manuel G. Johnson, owner of Johnson's Stop & Shop, and wife Ellen (1952-1953); and A. Fernando Jones, a machinist, and wife Mamie (1954-1955). (Sanborn maps; city directories; owner information)
1116 N. Main Street. Shed. Non-contributing. Modern.
One-story storage shed with a gable roof and T-111 siding.
D. K. Cochran House
Contributing. ca. 1910.
This L-plan, one-story, cross-gable cottage has unpainted weatherboard siding, a full-width, shed-roof front porch with square posts outlined with rope (a modern change), turned balusters, brackets, brick piers infilled with concrete block, and one-over-one windows. There is a shed-roof modern addition in the juncture of the "L". The central brick chimney is partially stuccoed. House sits on a corner lot, on a hill, with an alley to the rear. Concrete steps lead from the street to the central concrete walkway, with concrete steps to the porch. Henderson County deeds, historic plats, and city directories date this house to ca. 1910, making it the earliest house in the neighborhood. According to deed records, Frank H. Wheeler, one of the developers of Wheeler Park, sold Lot #7 (corner of Locust Street and 9th Avenue) to D. K. Cochran on August 27, 1910, the year that Wheeler Park was platted. The Cochran family apparently built the house soon after this, since it appears on the later Cold Spring Park plat as an existing residence. The Cochran family owned the property until April 25, 1978 when Hattie Mae Cochran Gregory (daughter of D. K. Cochran) and husband James Parker Gregory sold the property to their on James Parker Gregory, Jr. Lucy A. Cochran, widow of D. K. Cochran, was still living in this house in the mid-1920s, according to city directories. Rose Jamison, a widow, lived in this house from 1937 to 1957 (Sanborn maps; city directories; owner information; Henderson County Deed Books 70, p. 154; 563, p. 255).
902 Locust Street. Storage/Garage. Contributing. ca. 1925.
This large, front-gable building with vertical flush board siding appears to have originally been a separate dwelling. The multi-panel door is partially covered and the single window opening is boarded over. Currently it is used for storage, and has a modern shed-roof, one automobile bay garage addition on the south side with weatherboard siding and a lift door.

James P. Gregory House
Contributing. ca. 1925.
This one-story, front-gable-roof Craftsman bungalow has knee braces, and a clipped gable at the front. Porch has a replacement balustrade, posts on capped brick piers, and capped brick cheek walls framing the stairs from the sidewalk to the house. Cut stone steps and cheek walls run up the hillside in the front of the house. Foundation is brick, windows are nine-over-one, and front door is modern. There is a notable cut stone retailing wall below the house at the level of the street. James P. Gregory, a salesman at Hendersonville Auto Company, and wife Hattie, appear to be the first owners of the house, living there from 1926 to 1944. Additional occupants have included Pascal M. Camak, secretary of the Chamber of Commerce, and wife Helen (1945-1946); Dr. Walter W. Glazener, a vet, and wife Katherine (1948 - 1951); George H. and Martha Phelps (1952-1953); Benjamin E. Blackwell, a salesman at Pfunter-Vaughan Motors, and wife Ruth (1954-1955); and T. M. Blackwell, a salesman, and wife Axie (1956-1957). (Sanborn maps; city directories)
910 Locust Street. Garage. Contributing. ca. 1925.
One-story, front-gable garage with exposed rafter ends, double doors, and German siding.

Joseph T. King House
Contributing. ca. 1920.
This two-story, Colonial Revival, gable-on-hip-roof house has weatherboard siding, exposed rafter ends, a one-story gabled wing on the north side with enclosed hip-roofed entry porch, a bay window on the northwest side, and a small deck added at the rear. The attached, wraparound, hip-roof porch has tapered columns and a two-by-two balustrade, and is partially enclosed on the north side. There is an interior brick chimney, foundation is cut stone, and windows are one-over-one. This house sits on one of the largest lots in the neighborhood, on a corner, with an alley at the rear. There is a notable cut stone retaining wall in front, and cut stone cheek walls on the steps from the street up to the house. Joseph T. King, owner of King Hardware Company, and wife Myrtle, lived here from 1937 to 1949. Myrtle H. King continued to live in the house from 1950 to at least 1957. Lucile King Bryson, daughter of Joseph and Myrtle King, lived in this house with husband Samuel until 2007 (Sanborn maps; city directories; owner information)
916 Locust Street. Garage. Contributing. ca. 1920.
One-story, front-gable garage with German siding, double doors, and a brick foundation.