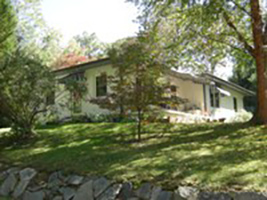
Jack Schulman House
Contributing. 1949.
This one-story, side-gable, brick Ranch-style house has a covered entry stoop with the shed roof supported by metal posts and lattice. Gable ends and soffits are vinyl. There is a central brick chimney, windows are one-over-one and tripartite picture, and door is six-light-over-panel. There is a side-gable addition on the southeast, with a different brick than the main block of the house. This addition has an entry stoop and there are concrete steps and a sidewalk leading to it from the street. On this same side, there is a brick-capped concrete block wall. House sits high on a hill, on a corner lot, with a notable stone retaining wall in front and concrete steps up the hill to the central walkway. This house first appears in the 1950 city directory and on the 1954 Sanborn map. Jack Schulman, owner of a women's wear store, and wife Evelyn, lived here from 1950 to at least 1957. (Sanborn maps; city directories)
1000 Locust Street. Carport. Non-contributing. Modern.
There is a modern free-standing metal carport at the rear, accessible from the rear alley.

Walter Gazer House
Contributing. 1949.
This one-story, side-gable-roof, brick Ranch-style house has a modern shed-roof addition at the rear. The porch, on the north side, has a gable roof supported by wood posts and a modern rail balustrade. There is an entry patio in front with an iron balustrade, and concrete steps with capped brick cheek walls. There is one central brick chimney, windows are one-over-one, foundation is brick, and door is five-light-over-panel. House sits high above the street, with a notable stone retaining wall at the front and flanking the stone steps which lead up to the house. This house first appears in the 1950 city directory, and on the 1954 Sanborn map. Walter Gazer, employed at Sherman's Sporting Goods, and wife Frances lived here from 1950 to at least 1957. (Sanborn maps; city directories).

Nicholas W. Lefeber House
Contributing. 1953.
This one-story, hip-roof Ranch-style house is of solid masonry construction, with stuccoed walls and wide soffits. A patio has been added at the front northwest corner, with thin metal poles holding up a cloth awning over a wood deck. There is one interior brick chimney and windows are one-over-one and picture. The house sits on a hill above the street, on a corner lot. Flat granite stones are placed into the hillside, as at 903 and 904 Highland Avenue. An inscription on the building dated August 15, 1953 notes that Nicholas W. Lefeber built the house. Lefeber was the manager of Flower Express Company. At one time, there was a bomb shelter on the south side of the house which was built into the hillside (Sanborn maps; city directories; owner information; inscription on house)
1024 Locust Street. Carport/storage shed. Non-contributing. Modern.
There is a modern, free-standing metal carport/storage shed to the south side of the house, accessible from the alley.


House
Contributing. ca. 1920. addition ca. 1960.
The main block of this one-story, front-gable-roof Craftsman bungalow has knee braces, exposed rafter ends, vinyl siding and a brick foundation. The attached front-gable porch has wood posts and a replacement balustrade. There is a large one-story-plus-basement rear addition with a front gable roof, German siding, horizontal two-over-two windows, concrete block foundation and a garage beneath with an attached carport with a canvas roof. The foundation is brick and windows are one-over-one. House is set on a hill, and there are stones placed into the hillside onto 9th Avenue, the same as 904 Highland Avenue across the street. Occupants of this house have included Curtis F. Pittilla, driver for The Texas Company, and wife Ruby (1937 -1938); Mrs. Edna Ramsell, clerk at McFarlans Food Shop (1939 - 1946); and Paul T. Moffitt, a taxi driver, and wife Marjorie (1948 - 1957). The current owner dates this house to 1945, but the same footprint building appears on the 1922 Sanborn. The addition dates after 1954. (Sanborn maps; city directories; owner information)
903 Highland Avenue. Storage Shed. Non-contributing. Modern.
One-story storage building has a front gable roof and T-111 siding with a flush board door.
903 Highland Avenue. Carport. Non-contributing. Modern.
Free-standing canvas-roof carport with a metal frame.

House
Contributing. ca. 1925.
This one-story-plus-basement, front-gable Craftsman bungalow has exposed rafter ends, German siding, and a front-gable porch with replacement iron posts and railing and a concrete floor which extends to the south to form a patio. There is an exterior end brick chimney, the foundation is brick, windows are one-over-one, and the front door is modern. House sits on a small corner lot which drops to the rear. There are field stones placed into the hillside on the south side of the property, along 9th Avenue, a landscaping feature which also appears in the Hyman Heights neighborhood to the north. Occupants have included Mrs. Bessie Ashmead, a widow (1937-1938); Robert H. Lee of D. H. Lee & Son Real Estate, and wife Mary (1939-1944); and James M. Byers, a city plumbing inspector, and wife Odessa (1945-1957). (Sanborn maps; city directories; owner information)
904 Highland Avenue. Storage. Non-contributing. Modern.
One-story, front-gable, metal storage building has a metal lift door and metal frame, small one-over-one single windows.