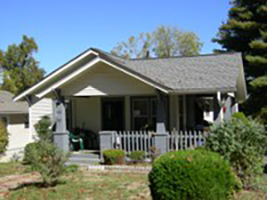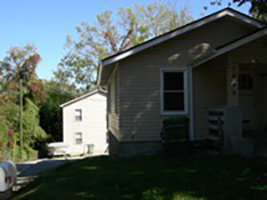
Dental Office
Non-contributing. 1957.
This one-story, side-gable-roof Modern building has masonite siding, exposed beams, a concrete block foundation, modern fixed-light windows with two-light sliding windows beneath, a bay window, and a modern door. Fixed lights are located on the upper portion of the façade, extending up to the roofline. Building sits on a corner lot with parking to the west and east. This was built as a dental office for Dr. Holly, and remains in the same use today. (Sanborn maps; city directories; owner information)

House
Contributing. ca. 1925.
This one-story, cross-gable-roof Craftsman bungalow with exposed rafter ends has an original wing at the rear with a front-gable roof and fixed multi-light window. The house is covered with German siding, and has a wraparound porch which has been enclosed at the northeast corner. Porch details include battered posts on capped brick piers, an iron balustrade, and capped brick cheek walls at the steps. There is a second porch on the south side with the same details. The door here is multi-light with multi-light sidelights. The modern front door has a louvered screen door and is also flanked by sidelights. The foundation is brick, windows are eight-over-one, front door is multi-light, and there is a retaining wall at the front which has been stuccoed. The original fieldstone wall is exposed on the south side. House sits on a hill, on a corner lot, with an alley to the rear. Occupants of the house have included Robert S. Gibbs Jr., an engineer with Duke Power Company, and wife Isabella (1939 - 1940); Everett O. Mitchell, owner of Mitchell's Gulf Service, and wife Mildred (1943 - 1944); Charles N. and Caroline Mead (1945 - 1946); Miss Iva B. Laing (1948 - 1949); J. Harold Worley, manager of Auto Parts & Gear Company, and wife Ruth (1950 - 1951); and Joseph F. Maloney, a printer, and wife Louise (1952 - late 1980s). (Sanborn maps; city directories)
1003 Highland Avenue. Garage. Contributing. ca. 1925.
One-story, front-gable garage with German siding has no door and a one-over-one window.

House
Contributing. ca. 1920.
This one-story-plus-basement, front-gable Craftsman bungalow has vinyl siding, knee braces, a cross-gable wraparound porch with knee braces and battered posts on capped painted brick piers, a modern balustrade, a stuccoed interior chimney, brick foundation, and six-over-one windows. At the rear, what appears to have been doors or windows has been enclosed at the northwest corner with T-111 siding. The opening is too narrow to have been a garage door. House sits on a small lot which slopes to the rear. There have been several occupants through the years including Lee W. Rector, with Anders & Rector Real Estate, and wife Gladys (1937-1938); Edwin T. Henderson, supervisor with the State Highway Department, and wife Ollie (1939-1940); Stephen S. and Margaret Rozier (1941 - 1942); Margaret Rozier (1943-1944); Joyce Shook, a teacher at Rosa Edwards School, (1948 - 1955); and Samuel M. and Clara Williams (1956-1957). (Sanborn maps; city directories)

House
Non-contributing. ca. 1960.
This one-story-plus-basement, hip-roof Ranch-style house has a one automobile bay garage with a lift door below the house at the northeast corner. The house is covered with permastone on the lower half of the walls and vinyl above. The porch has a low hip-roof covering supported by iron posts and railing, a front interior end permastone chimney, permastone foundation, one-over-one and picture windows, and a three-light front door. The house sits on a hill and slopes from south to north. There is a fieldstone retaining wall at the front and steps from the sidewalk to the house. This house does not appear on the 1954 Sanborn map or in city directories through 1957. (Sanborn maps; city directories)
1011 Highland Avenue. Carport. Non-contributing. Modern.
Free-standing metal carport is located to the rear of the house, accessible from the alley.

Albert T. Dixon House
Non-contributing. ca. 1920.
This altered one-story, front-gable-roof Craftsman bungalow has aluminum siding (with the original German siding underneath where replacement siding has fallen off), an attached front-gable porch with a new board railing, posts covered with aluminum, and stuccoed piers, one-over-one replacement sash windows, and a few original six-light casement windows in the basement. Front door is three-light-over-panel. There is a two-story wing at the rear with a one automobile bay garage beneath, and a deck added at the southeast corner. House sits on a small lot which slopes to the rear, with a gravel drive which circles the house at the rear. Albert T. Dixon, a salesman with City Motor and Sales, and wife Hessie, lived here from 1937 - 1955. William J. Brown Jr., department manager with State Trust Company bank, and wife Charlotte, lived here from 1956 - 1957. (Sanborn maps; city directories; owner information)

1012 Highland Avenue. Duplex. Non-contributing. Modern.
This modern two-story duplex has a front-gable roof, aluminum siding, a projecting entry bay with wood stairs to the second level at the southwest corner, and wood decks at the rear. Windows and doors are modern.