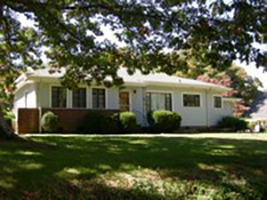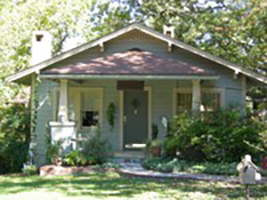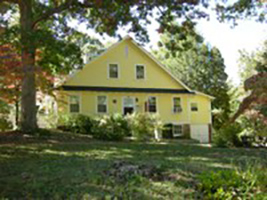
House
Contributing. ca. 1925.
This one-and-one-half-story, side-gable Craftsman bungalow has projecting decorative purlins, a gable roof dormer at the rear, German siding, and an attached, front-gable porch with large wood posts on capped brick piers, a two-by-two balustrade, and capped brick cheek walls flanking the steps which lead from the sidewalk to the house. There is a single-shoulder, exterior end brick chimney, the foundation is brick, windows are diamond-pane-over-one and diamond-pane casement, and the front door is diamond-pane. There is a shed-roof one-story historic addition at the rear with four-vertical-over-one windows, a shed-roof porch, and a front-gable dormer. House sits on a hill with a field stone retaining wall at the front and around to the driveway. Occupants have included Mrs. L. L. Powell (1937-1939); Reverend J. Arthur Linn, pastor of Grace Lutheran Church, and wife Mabel (1941 - 1946); Dr. Wallace E. Souther and wife Phyllis (1948 - 1951); and Otis K. Scott, with Hendersonville Building Specialties, and wife Monetta (1954 - 1986). (Sanborn maps; city directories; owner information)
1015 Highland Avenue. Garage. Contributing. ca. 1925.
One-story, front-gable, one automobile bay garage with a life door and a carport added on the east side. There is a lattice screening fence along the northwest side.
1015 Highland Avenue. Storage Shed. Non-contributing. Modern.
One-story modern building currently under construction; stuccoed walls, side-gable roof.

William C. Armstrong House
Contributing. ca. 1920.
This one-story-plus-basement, cross-gable-roof Craftsman bungalow has German siding, knee braces, and a front-gable-roof, enclosed front porch with T-111 siding below and historic six-light casement windows above. The porch details are still visible including knee braces, and battered posts on brick piers. There are three interior brick chimneys, windows are eight-over-one, front door is multi-light, and the foundation is brick. There is a low brick planter just below the porch. A shed-roof carport has been added on the south side. The lot drops in elevation from front to rear. William C. Armstrong, a clerk with Southern Railway, and wife Ettie, lived here from 1937 through at least the late 1950s. (Sanborn maps; city directories)
1020 Highland Avenue. Storage shed. Contributing. ca. 1920.
One-story, front-gable-roof storage building with German siding and a modern door.

William E. Jamison House
Contributing. 1950.
This one-story Ranch-style house has an original garage wing on the north side and a modern addition to the rear. The house is covered with asbestos siding, with brick on the lower half of the wall on the south side, and a recessed entry supported by iron posts, an interior brick chimney, a brick foundation, multi-light casement and picture windows, and a three-light door. There is a modern one-story wing at the rear built of brick with sliding glass doors. The house is set on a hill, on a corner lot, with an alley to the rear. Concrete steps lead from the sidewalk to the front of the house. This house was built by William E. Jamison, administrator at Margaret R. Pardee Memorial Hospital, and wife Virginia. (Sanborn maps; city directories; owner information)
1023 Highland Avenue. Carport. Contributing. 1950.
Free-standing modern carport is located to the rear of the house, accessible from the alley.

House
Contributing. ca. 1925.
This one-story, front-gable-roof Craftsman bungalow has a deck added at the northeast corner, German siding, projecting purlins and exposed rafter ends, an attached, hip-roof front porch with battered posts on capped brick piers and no balustrade, and two chimneys, one interior and one exterior end. Both are stuccoed above the roofline, and the exterior end one is painted brick with a single shoulder below the roofline. The foundation is brick, windows are vertical-four-over-one, and the front door is modern. House sits on a small level lot. City directories note the occupants as Joseph E. Noffz, a warehouseman at Cantrell Produce Company, and wife Katherine (1937 - 1938); and Roy O. Bass, a bookkeeper with Houston Furniture Company, and wife Vera (1939 - at least the mid-1980s). (Sanborn maps; city directories; owner information)

George W. Justice House
Contributing. ca. 1925.
This one-and-one-half-story, plus basement on the north side, side-gable Craftsman bungalow has a front-gable dormer, a shed roof addition at the rear with a garage below, and a deck added on the north side. The building has exposed rafter ends, German siding, a shed-roof front porch with wood posts, exposed rafter ends, and no balustrade, a stuccoed interior chimney, brick foundation, six-over-six windows on the front, eight-over-eight windows on the side, six-light casement windows on the basement level, and French doors opening onto the porch. There is a pent roof on the side elevations with exposed rafter ends. The east elevation has concrete steps and cheek walls at the side entrance. House sits on a large corner lot with a creek running through it on the north side. There is a notable cut stone retaining wall with beaded mortar joints running along the east side of the property, and a modern wood picket fence in the front.
This house was built by George W. Justice, developer of the neighborhood and a surveyor whose name is on almost every plat for Hendersonville in the first decades of the twentieth century. From 1950 - 1957, after George W. Justice had passed away, Mrs. Irene H. Justice lived here, along with boarders. In this house was a safe containing over 800 original documents recording land development in Buncombe, Henderson, Polk, Rutherford, Cleveland, and Burke counties. Justice and his ancestors were heavily involved with the Speculation Land Company of New York, and Justice was appointed to oversee the dissolution of the company in 1920, after 125 years of business. Originally, the house built on the neighboring lot which is now 1016 N. Main Street (#34) was built by Irene Justice as a cottage for her family to stay in when they visited from Alabama. Mrs. Justice left the cottage to her daughter-in-law Beulah, wife of the Justice's son, Thomas. These two houses were historically, and still are, the only ones on the large lot running from Highland Avenue to Locust Street. (Sanborn maps; city directories; owner information; will of Irene Justice)
1033 Highland Avenue. Carport. Non-contributing. Modern.
There is a freestanding metal carport on the west side of the house.