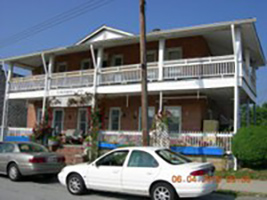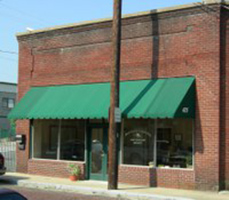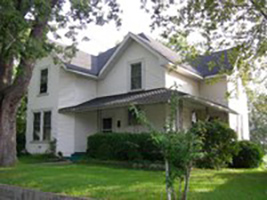
Station Hotel
Between 1912-1922.
The Station Hotel is a two-story brick structure with a low hipped roof, with small brick flues projecting through the roof. The front has a two-tiered, full façade, frame porch, which extends slightly around the north side. The porch has a small center gable on its hipped roof. The simple round metal porch posts are set in brick piers on the first floor level, likely replacements of wood posts still in place at the second floor level. A metal railing replaces the wood railing on the first floor porch; it is intact on the second floor. Windows are one-over-one double hung, set beneath decorative brick relieving arches. The hotel has a central hall plan with a kitchen wing to the rear. Relatively plain, early 20th century hotel built near tracks to serve the railroad traffic. Once known as the Station Hotel, more recently as the Bruster and the Caldwell.
This building burned on Thursday September 24, 2009.

Ca. 1922.
One-and-a-half-story and striated brick commercial building with inset decorative brick panel. Storefront intact except for addition of pent roof, covered transom, and replacement of original aprons with brick. Sanborn maps indicate that original uses included a garage and a restaurant.
J. W. Bailey House
Ca. 1898.
The Bailey House is a small, but impressive, late 19th century Queen Anne cottage. The most noticeable feature is the prominent circular corner turret with a conical roof, which is bracketed. The one-and–one-half story house has a high hipped roof with gabled projecting bays. The bays have prominent curved brackets between the roof and the cut-away sides. The roof has a central dormer with a gable roof. Two brick chimneys with corbelled tops protrude from the hipped roof. The Bailey House has a one-story wraparound porch with a shed roof. The porch has turned posts, and simple, plain balusters. One of a very few Victorian homes left in downtown Hendersonville, the Bailey House has a distinctively Queen Anne style though its ornamentation is relatively modest in nature. The house was built on 7th Avenue East, a block from the depot. The Bailey House is the oldest structure in the Depot District and represents the residential component of life around the railroad and its depot. Like many of the residences along 7th Avenue East, the Bailey House originally served as the residence of a 7th Avenue merchant.
The house was apparently built by J. W. and Jennie Bailey, who in 1898 purchased two lots, #9 and #10, out of the old Seldon property for $350.00 [Henderson County Deed Book 37, p249 and p.258]. In 1901, the Baileys sold the lot for $3,500.00 to Augusta S. Robards, "…Lot Number nine being the lot upon which J. W. Bailey’s house now stands" [Deed Book 42, p.286]. Mr. Robards lived in the house until 1918 when he sold it to a Mr. W. P. Lane [Deed Book 99, p. 252]. The Lanes must have tried to operate a boarding house in the building, as the 1922 Sanborn Insurance Map lists an establishment called the "Colorado." The house would have been very convenient for railway travelers.
The present owner, Thomas Freeman, remembers Ebenezer Blythe to be the builder/architect of his home. He recalls, too, that during the mid-twenties land boom in Hendersonville, the house changed hands rather frequently. The deed record bears him out. On July 29, 1925, Mrs. Irene Staton purchased a large amount of property in the area for $11,080.00, "also including the house situated on the original lot, purchased for $200.00 and now occupied by L. E. Thompson" [Deed Book 140, p.251]. This probably refers to the Bailey house, which was moved over half a block north about this time. Property along 7th Avenue became quite inflated and sold by the frontage foot. So the house was moved to a less valuable lot on Grove Street. Thomas Freeman remembers the mover, a Mr. U. M. Orr, as a very skilled operation who had also moved a frame store for his father. Mr. Orr used very heavy ropes, jacks, pulleys, and winches. He owned a good number of round wooden logs which were used to roll a house to a new location. Mr. Freeman thought he relied mostly on manpower, and that Mr. Orr must have owned some kind of a heavy geared wheel to increase the pulling power.

Circa 1912.
Simplified Queen Anne, two-story residence, asymmetrical form. Central hipped roof with steeply pitched gables and deep eaves. Small wraparound porch on west and south sides. Brick chimney and foundation. Original porch columns and rail replaced with modern wrought iron. Covered with vinyl siding. This structure is considered NC because of the application of artificial siding coupled with the porch alterations.
Ca. 1922.
Two-story brick warehouse building with six-over-six double hung windows on the second story. One window on lower level has been filled in. Brick relieving arches over windows (Ash Street, east façade). The alley elevation (north) of this building has brick relieving arches over the service doors, six-over-six double hung windows on the second story. Some windows on first floor have been filled in. This has always been a warehouse.