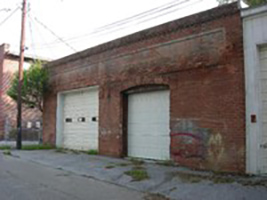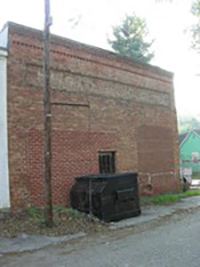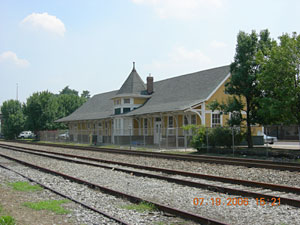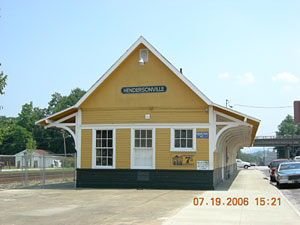
Ca. 1922.
Façade is a one-story simple red brick warehouse with an inset brick panel just below the cornice. A garage door, apparently added later, is on the north end of the building. Brick arch over a second service door. The elevation facing the alley (north) has a stepped back roofline. Four windows here have been boarded up. Brick relieving arches over the windows. This is one of several ca. 1922 warehouses near the depot. Sanborn maps indicate that originally this was a wagon shop.

Ca. 1922.
Façade is a simple one-story red brick warehouse with a moderate degree of decorative brick at the cornice. Original service doors have been infilled with brick. "H.W.O. Co. Warehouse" still appears faintly in the sign panel. The Pace Street (south) elevation has been covered with sheet metal. Sanborn maps indicate that this was a grocery warehouse.

1902-1904.

Handsome frame depot displaying characteristics of the Craftsman style. The structure has a hipped roof with deep splayed eaves. The eaves are supported by prominent curved wood brackets. The north side of the roof ends in a simple gable. Judging by an early 1900s postcard of the station, a covered waiting area was removed from this side of the building. Other changes include removal of dormer windows and a shed roof extension on the east and west sides (splayed roof form now). (From the Banks of the Oklawaha, p. 205.)

An attractive passenger and freight station which is an apt symbol of the profound influence of the railroad on Henderson County. The line was opened from Spartanburg, SC, to Hendersonville in 1879, a year before Asheville was to receive a line from the east. The railroad brought large numbers of visitors to Hendersonville, and allowed the county’s produce to reach a much wider market. Sanborn Insurance Maps indicate that the station was enlarged between 1912 and 1926. The elimination of passenger service in the mid-century has removed the depot’s primary role, threatening its continued existence. It is currently vacant.
Ca. 1940-1950.
Modern one-story brick building.

Ca. 1915.
Two-story red brick building with intact storefront and window openings. Windows are one-over-one double hung, five across. Has a single entry door to the upstairs at the southeast corner, with transom above. Storefront original with multi-pane transom; the only change has been the infilling of window aprons. Stepped parapet roofline falls away to rear.