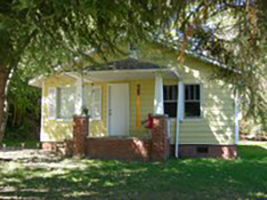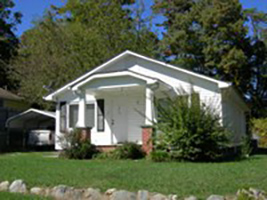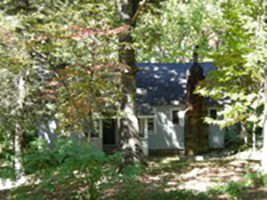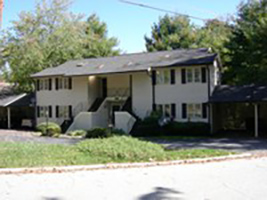
Roy E. Johnson House
House. Contributing, 1926.
One and one-half story bungalow with a cross gable roof and knee braces. Walls are brick veneer with lapped siding in the gable ends. Windows are six-over-six and the front door is six-light-over-two-panel. Engaged front porch. Original porch posts have been replaced with cast iron columns. Large corner lot with mature trees. Roy E. Johnson, assistant postmaster, lived here from 1937 until 1949. Good condition.
(Sanborn maps, city directories)
Garage. Non-contributing, after 1954.
According to Sanborn maps, this was not completed by 1954, but the materials and style appear to be closer to the time of the main house. Two-story brick veneer building with a hip roof and three-vertical-over-one windows.

House
Contributing. ca. 1950.
This one-story, front-gable-roof Craftsman bungalow has vinyl siding, an attached hip-roof front porch with battered posts on capped brick piers, an interior brick chimney, and double vertical-three-over-one windows. There is also a picture window on the façade, a later change. Steps with capped brick cheek walls extend up on e side of the porch. House sits on a small level lot. This house, like 515 9th Avenue East, also first appears in city directories in 1954, but the building style appears to be much earlier. Mrs. Margaret McCall lived here from 1954 to 1955 and Arpley C. Horner, employed with General Electric, and wife Eunice lived here from 1956 to 1957. (Sanborn maps; city directories

House
Contributing. ca. 1950.
This one-story, front-gable-roof Craftsman bungalow has an attached front porch with a clipped gable roof and battered posts on capped brick piers. Siding is vinyl, windows are replacement sash, foundation is stuccoed, and door is modern. There is an interior brick chimney. House sits on a small level lot. This house does not appear in city directories until 1954, but the style of the house appears to be earlier. Herman H. Mehaffey, employed with the Southern Railway, and wife Ruth lived here from 1954 to 1955, and Odell Turbeville, a painter, and wife Rachel lived here from 1956 to 1957. (Sanborn maps; city directories; owner information)
515 9th Avenue East. Carport. Non-contributing. Modern.
Freestanding, modern metal carport is on the west side of the building.

Thomas S. Justice House
Contributing. ca. 1945.
This one-story, side-gable, post-World War II house has a deck added at the southeast corner. House is covered with asbestos siding, there is a front exterior stone chimney with a single shoulder, foundation is stone with beaded mortar joints, and windows are vertical-three-over-one. The shed-roof front porch has square posts and a solid balustrade. The house sits at an angle to N. Main Street on a large corner lot. This house was originally an outbuilding built by the owners of 1033 Highland Avenue (#17). Thomas Justice was a surveyor like his father George W. Justice (Sanborn maps; city directories; owner information).

Apartments
Non-contributing. ca. 1990.
This modern two-story side-gable apartment building has vinyl siding, a carport wing on either side, and a semi-circular drive. The center entry is recessed, with stairs leading to it from the northeast and southwest sides, the foundation is concrete block, windows are single-light casement and all doors are modern. The building is on a corner lot, set at an angle to N. Main Street. (Sanborn maps; city directories)