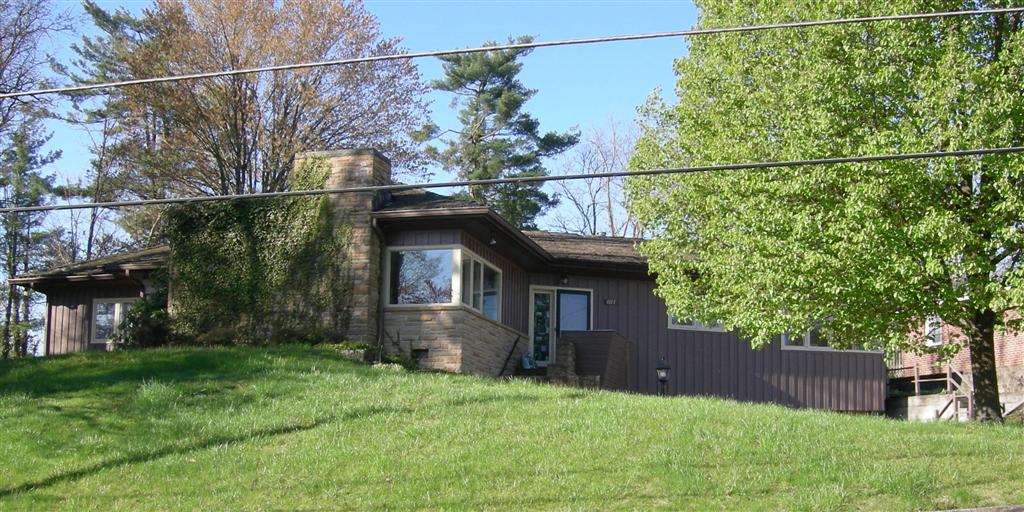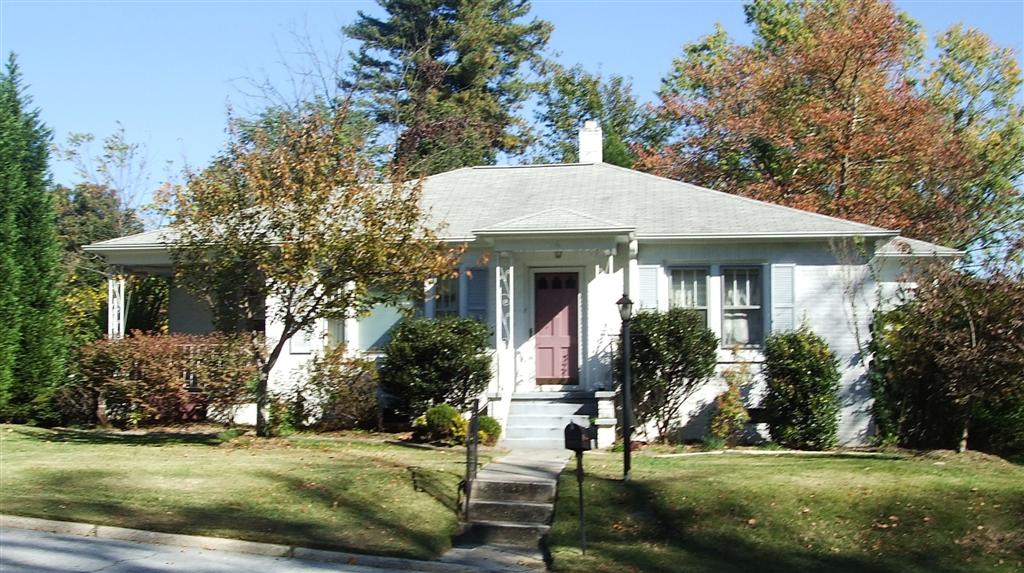
House. Non-contributing, ca. early 1950s.
Unusual Y-plan modern one-story plus basement house. Hip roof with board and batten and stone walls. Modern and picture windows. Front door has sidelights. Stone retaining wall around the perimeter of lot, and stone stairs. Good condition.
(Sanborn maps, city directories)

Anchell I. Gold House
Contributing, ca. 1949.
Post World War II vernacular cottage style one-story house with a hip roof and recessed corner entry at the southwest corner. Painted brick veneer walls and a central painted brick chimney. Windows are three-vertical-over-one and fixed picture windows. Small lot, level with street. Anchell I. Gold probably built this house. Good condition.
(Sanborn maps, city directories)

Clifford J. Heffner House
Contributing, ca. 1948.
Post World War II vernacular cottage style one-story plus basement house with a cross gable roof and a front gable roof over the entry wing. House faces N. Main Street. Walls are brick veneer. Central brick chimney. One-story front gable garage is connected to the main house by a connecting room which was built by 1954. Entry stoop is at the southwest corner of the house, with steps leading to it from the side. Side porch faces N. Main Street. It has a side gable roof, low brick balustrade, and the basement below. Windows are one-over-one, mostly double. Corner lot with the house set on a hill above the street. Steps from Highland Street up the hill to house. Clifford J. Heffner probably was the original owner of this house. It was not listed before 1948 to 1949. Good condition.
(Sanborn maps, city directories)
House. Non-contributing, after 1954.
Ranch style one-story house with side gable roof and projecting front gable wind. Brick veneer walls, engaged entry porch, central brick chimney, large wooded lot. Good condition.
(Sanborn maps)
W. V. Reid House
House. Contributing, by 1926.
Excellent example of a Classical Revival style one-story house. Wing at the southeast corner. Side gable roof with projecting front gable roof center bay, boxed returns, and wide overhanging eaves. Brick veneer walls. Entry stoop has a segmental arch supported by triple columns. Front door has an elliptical fanlight and sidelights. Windows on either side of center entry are triple, multi-light-over-one, with elliptical fanlights. Front patio has a low brick wall and brick piers. Fanlights in gable ends. Engaged corner porch at the northeast corner has brick posts, brick balustrade, and steps to the east side. Striking sitting high on a hill, with original concrete steps leading to center entry. Driveway on east side is framed by brick piers. Nicely landscaped. Mrs. Janet Reid, widow of W. V. Reid, lived here from 1939 to 1940. She was a part-time resident of Orlando, Florida. Miss Annie J. Reid lived here from 1941 to 1942. Dr. Fred O. Trotter and wife Margeurite lived here from 1943 to 1944. Fred Justus, manager at Justus Pharmacy, and wife Florabelle lived here from 1945 to 1965. Good condition.
(Sanborn maps, city directories, owner)
Garage. Contributing, by 1954.
One and one-half story building with brick veneer walls and double garage doors. Cross gable roof with elliptical fanlight in gable ends. Probably built not long after the main house.