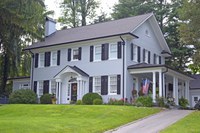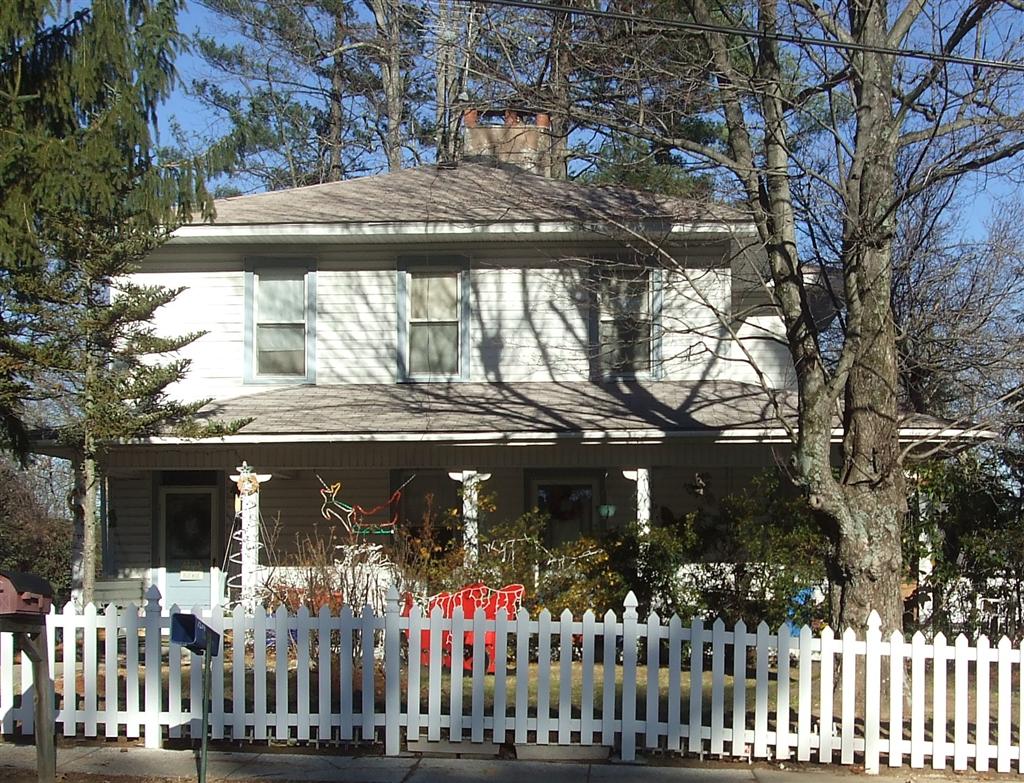
Ora Bellows House
Contributing, by 1926.
Four Square style two-story house with hip roof and wide overhanging eaves. Wraparound porch with hip roof. The southeastern portion of the porch has been enclosed since 1954. Other porch details include square posts. Walls are aluminum siding, including in soffits. Central brick chimney has been stuccoed. Windows are one-over-one. House sits at street level, lot drops away to rear, with a basement at the back. Retaining wall along drive. New picket fence. Ora Bellows, widow of Thomas, lived in this house from 1937 to 1944. From 1945 to 1946 Ralph F. Canavan, a salesman, lived here. Herman L. Pack, Superintendent at Home Security Life Insurance Company, and wife Grace lived here from 1948 to 1949. Good condition.
(Sanborn maps, city directories)
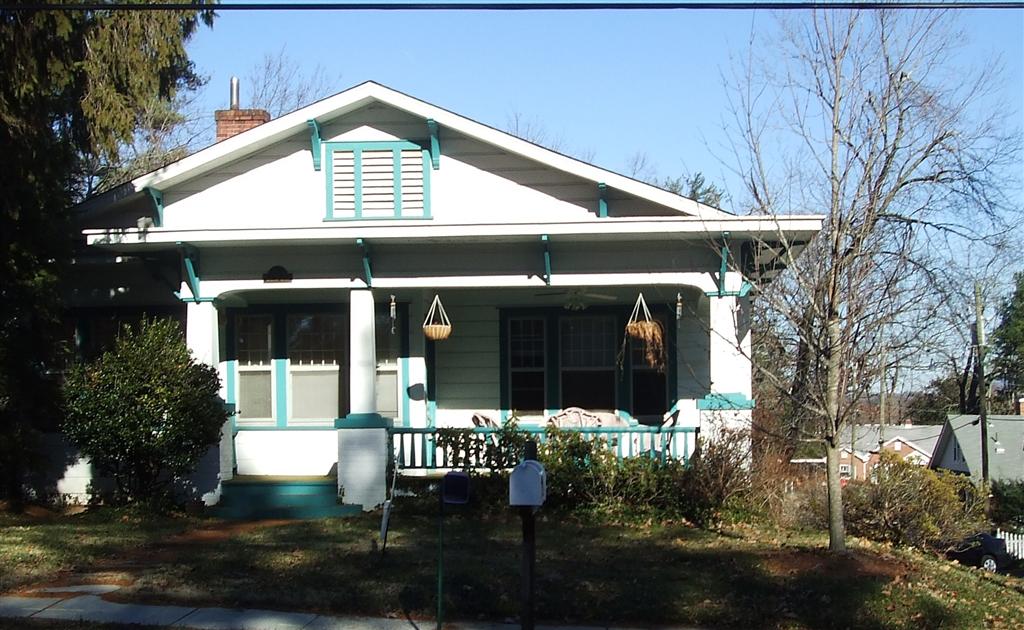
Mabel Baughman House
Contributing, by 1926.
Bungalow style one-story plus basement house with a cross gable roof, wide eaves, and decorative brackets. Walls are German siding. Attached front porch has a low hip roof, battered posts on brick piers, wide eaves, decorative brackets, and entry to the side. Central brick chimney. Windows are fifteen-over-one and nine-over-one, triple at the front. Multi-light casement windows on the sides. Front door faces southeast towards Scott Street. Corner lot with nice landscaping, large trees, slopes to rear. Mabel Baughman, a teacher at Eighth Avenue School, lived here from 1937 to 1940. Hugh Hodges, secretary-treasurer of Freeze Drug Company, and wife Louise lived here from 1941 to 1944. Laurie A. and Alma C. Gossett, of Gossett Furniture Company, lived here from 1945 to 1949. Good condition.
(Sanborn maps, city directories)
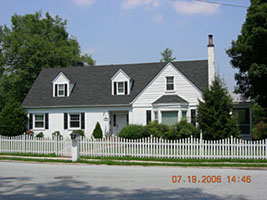
Lampley House
Contributing, 1939? (ca. early 1950s?)
Early Ranch/Cape Cod style one-story plus basement house with a garage at the lower level of the house at the rear. Steeply pitched cross gable roof with front gable dormers. Shed roof dormer at the rear. Walls are painted brick veneer, with aluminum siding in the gable ends and side walls. Entry stoop has a tile floor, and is not covered. Windows are eight-over-eight and the front door is multi-light with sidelights. Large corner lot with large trees, front is level with street, drops slightly to the rear. According to the current owner, this house was built in 1939, but city directories do not list it this early. The Lampleys who built the house owned a Plymouth dealership. "Pappy" Lampley was also head of the city water department. Good condition.
(Sanborn maps, city directories, owner)
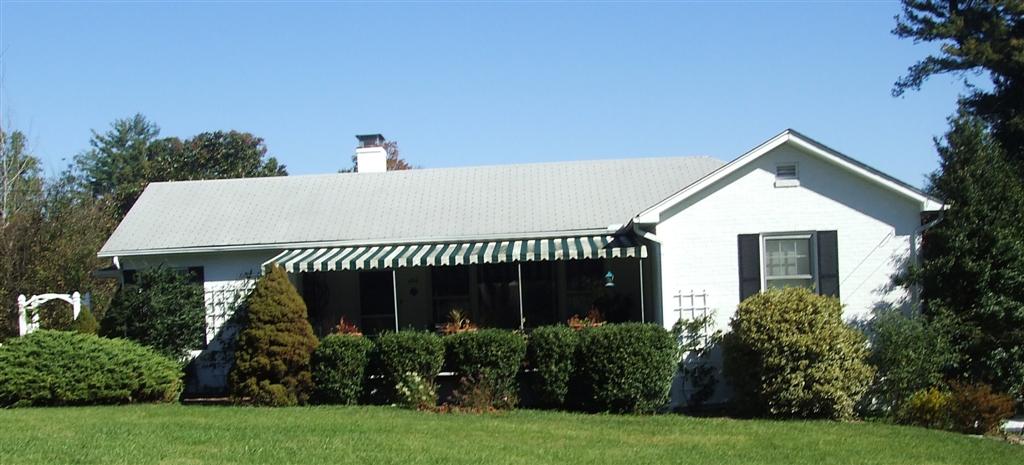
House. Non-contributing, ca. early 1950s.
Early Ranch style one-story house with a side gable roof and a projecting front gable roof bay at the southeast corner. Wing at northeast corner. Walls are painted brick veneer. Awning added at front. Recessed entry patio. Windows are six-over-six. Large lot with a fenced side yard. Good condition.
(Sanborn maps, city directories)
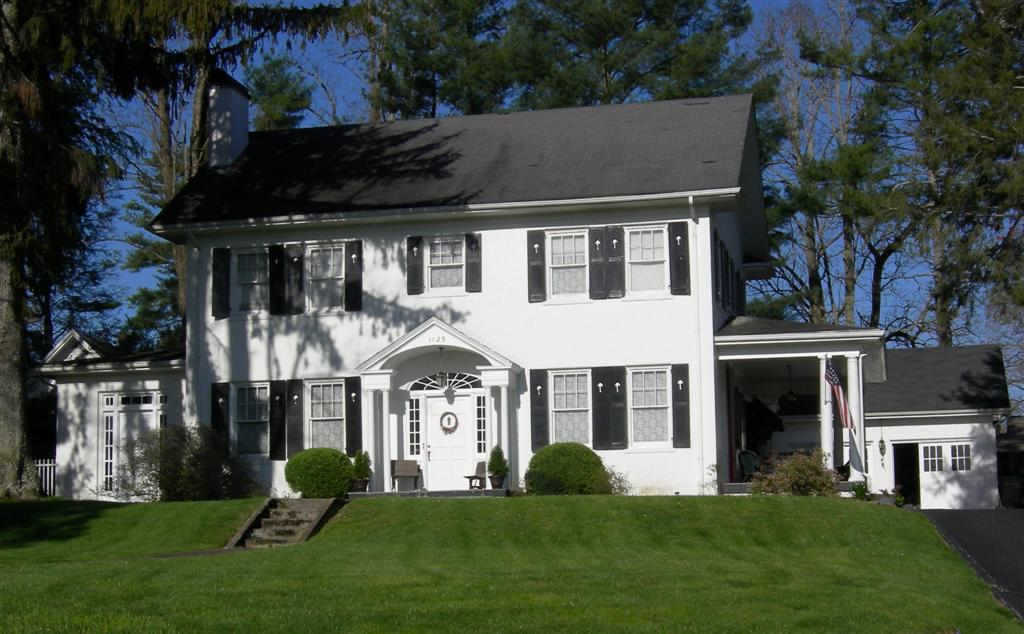
Dr. Robert Sample House
House. Contributing, by 1926.
Highly intact example of a Colonial Revival style two-story house with a side gable roof and wide overhanging eaves. Central entry portico has a pedimented roof with boxed returns, entablature, and paired narrow columns. Front door is multi-panel with sidelights and an elliptical fanlight. Walls are painted brick veneer. Windows are six-over-one, single and double. One-story porch on the north side has paired columns and a slate floor. There is a one-story wing on the south. Large corner lot with the house sited high on a hill. Dr. Robert C. Sample probably was the original owner of this house. He and wife Laura lived here from at least 1937 to 1949. House may have been built by local builder John Forest. One of several houses built to house physicians associated with Patton Memorial Hospital. Good condition.
(Sanborn maps, city directories, former survey data)
Garage. Contributing, by 1926.
One-story building with a side gable roof.
