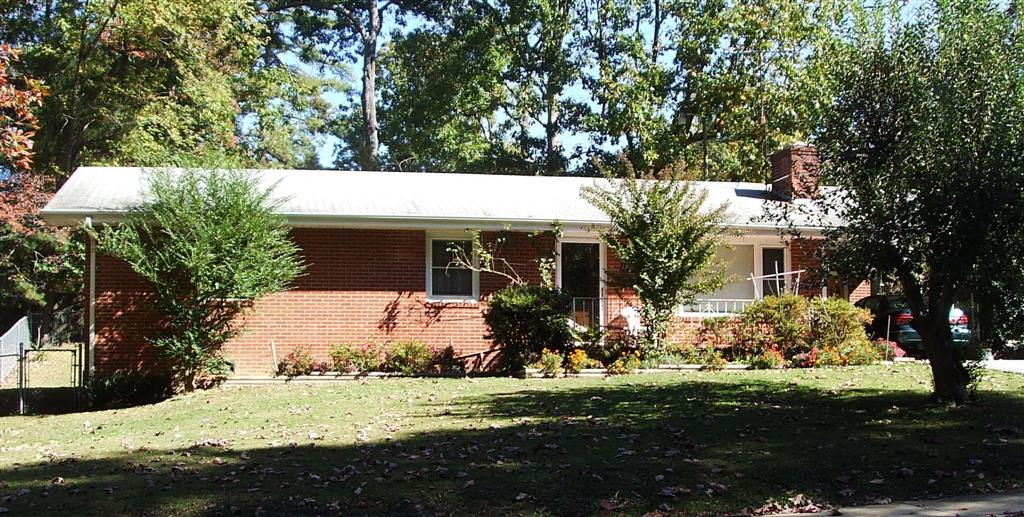
House. Non-contributing, after 1954.
Ranch style one-story house with a side gable roof which extends over the carport at the southeast corner. Brick veneer walls and aluminum siding in gable ends. Modern windows and door. Good condition.
(Sanborn maps, city directories)
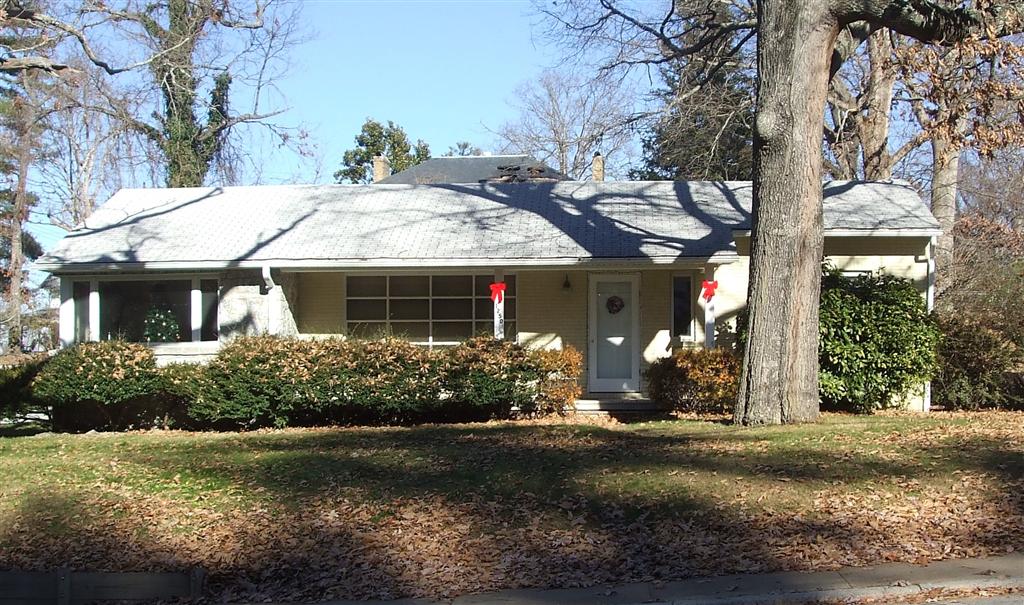
House. Non-contributing, ca. early 1950s.
Ranch style one-story house with side gable roof and engaged recessed entry patio. Multi-light picture window at front patio. Garage and room added at rear after 1954. Stone veneer and aluminum siding walls. Good condition.
(Sanborn maps, city directories)
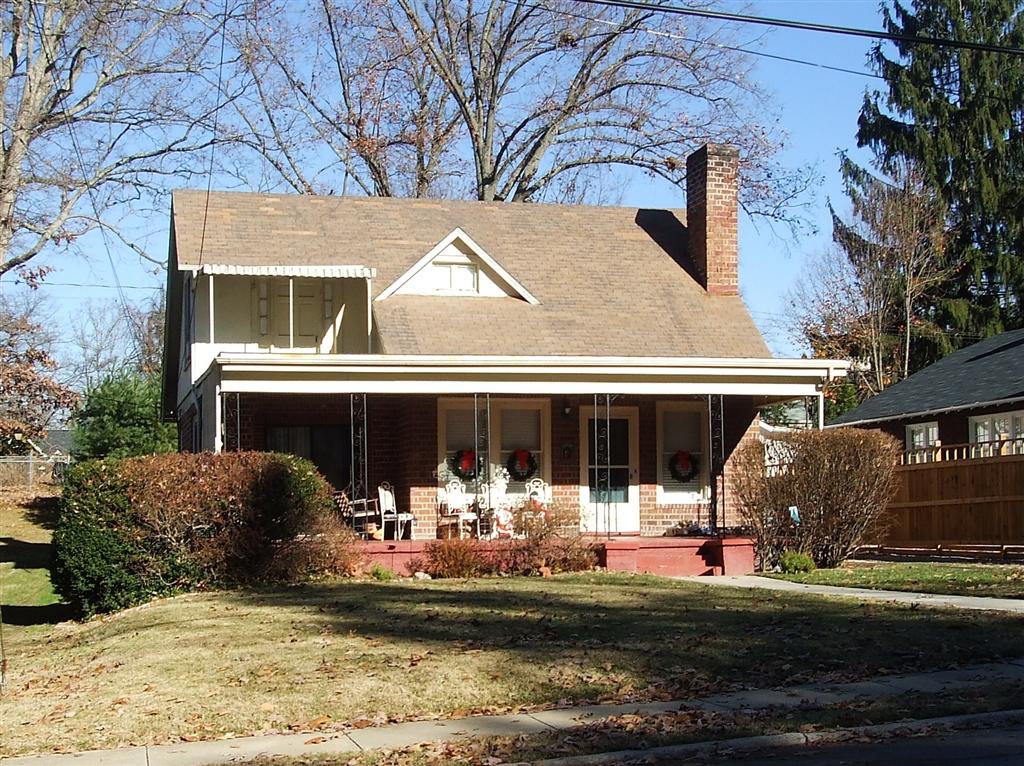
Clarence M. Benedict House
Contributing, ca. 1922-1926.
Vernacular Bungalow style one and one-half story house with a steep side gable roof and projecting front gable roof dormer in front. Original porch at the northwest corner is gone, replaced with a metal roof covering which runs the full facade, supported by iron posts. Sliding glass doors are in the original porch door framing. Walls are brick veneer. Windows are one-over-one and the front door is multi-light over panel. Original outbuilding gone. Small lot which sits level with the street. Clarence M. Benedict and wife Dorothy lived here from 1937 to 1938. Dr. Fred O. Trotter and wife Marguerite lived here from 1939 to 1942. George M. Flanagan, with Flanagan Printing Company, and wife Allene lived here from 1943 to at least 1949. Good condition.
(Sanborn maps, city directories)
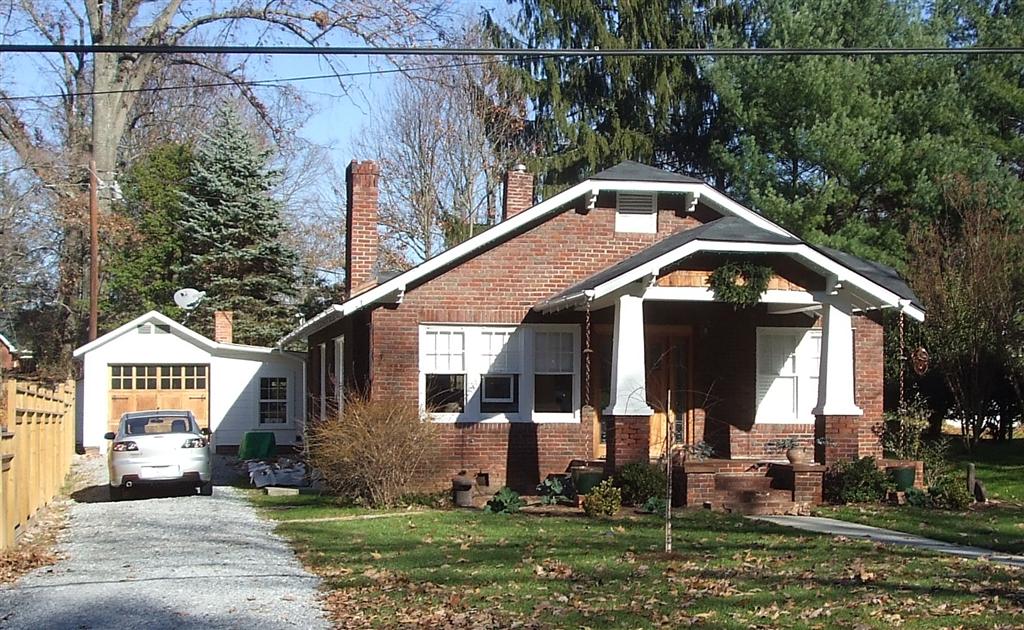
Cassius S. Fullbright House
House. Contributing, ca. 1922-1926.
Vernacular Bungalow one-story house with clipped cross gable roof. Attached front porch has a clipped gable roof, battered posts on brick posts, central brick steps, and brick floor. Handicap ramp added. Brick veneer walls. Windows are six-over-one and front door is multi-light-over-panel. Small lot level with the street. Cassius S. Fullbright, deputy tax collector, and wife Allie lived here from 1937 to 1944. Robert H. Lee of D. H. Lee & Sons Insurance Company, and wife Mary lived here from 1945 to 1949. Good condition.
(Sanborn maps, city directories)
Garage. Contributing, by 1926.
One-story front gable roof building with German siding.
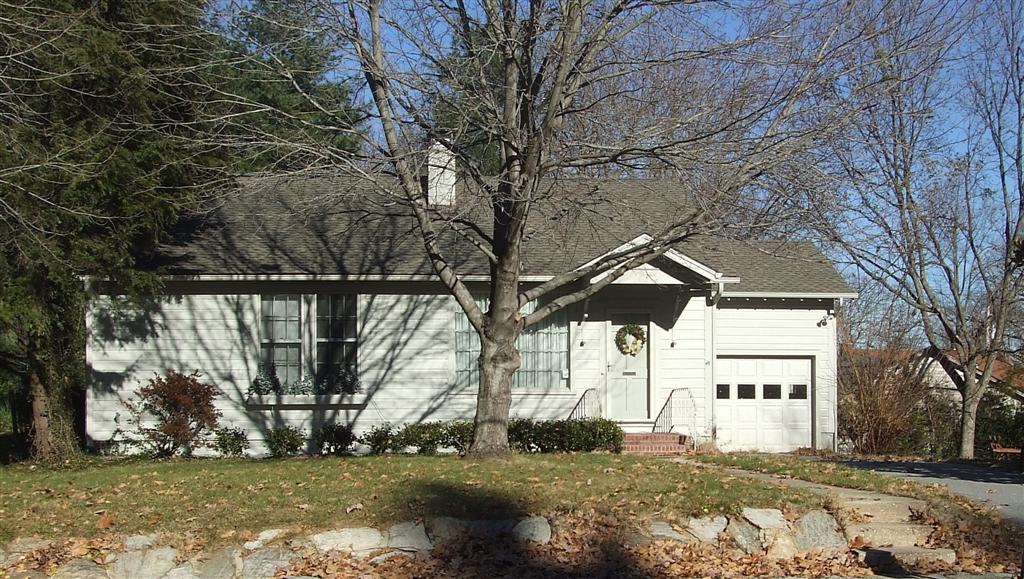
Edith Fisher House
Contributing, ca. 1948.
Vernacular cottage style one-story house with a side gable roof and front gable covered entry stoop. Multi-light picture window at front, and six-over-six windows elsewhere. Added shed roof at front porch roof is supported by iron posts. Garage wing at southeast corner added sometime after 1954. Walls are German siding. Notable granite slab retaining wall in hillside, as on other parts of Highland Avenue. Edith Fisher built this house and later sold it to Alva and Stephen Menzies. Good condition.
(Sanborn maps, city directories, owner)