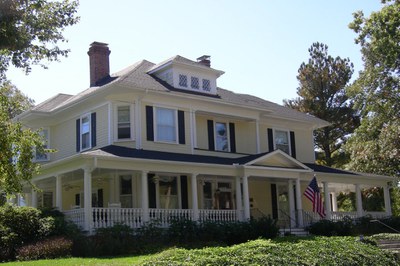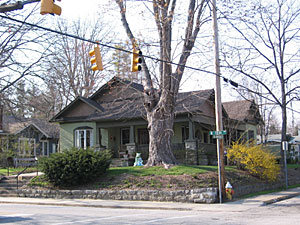West Side Inventory
John O. Covin House House. Contributing, ca. 1920. One-story bungalow with a cross gable roof, knee braces, and German siding. Attached full-width front porch has battered posts on stone piers. Small side addition. Exterior end stone chimney with beaded mortar. Notable stone wall at sidewalk and
Homer H. Pattishall House House. Contributing, ca. 1920. One-story bungalow with a small one-story wing at the northwest corner. Front gable roof with knee braces, vinyl siding at front and on porch gable end, shingles elsewhere. Engaged front porch has replacement iron posts on brick piers. Brick
Roberts House House. Contributing, ca. 1893. Two-story Colonial Revival house with a central hall plan, hip roof with wide eaves, hip roof dormer with diamond-pane casements. German siding. Wraparound porch with paired columns, 1x1 balustrade, and triple columns at corners. Interior brick chimneys
Frank P. Yarborough House House. Contributing, ca. 1920. One-story bungalow with a small addition at rear. Multi-gable roof with boxed returns. German siding on rear addition, brick veneer and shingles elsewhere. Wraparound porch has battered posts on stone piers. Cut stone foundation. Six-over-one
Edwin H. Dickson House House. Contributing, ca. 1920. One-story-plus-basement Craftsman bungalow with a hip roof and hip roof dormer. Brick veneer walls and shingles on dormer. Notable stone foundation wall extends onto porch foundation and piers. Engaged front porch has battered double and triple
Harold P. May House House. Contributing, ca. 1920. One-story-plus-basement bungalow with a hip roof and Flemish bond brick veneer walls. Engaged front porch has battered posts on brick piers, Chinese latticework balustrade, and brickcheekwalls. Interior brick chimney. One-over-one windows and modern
John C. Magness House Contributing, 1950. One-story Minimal Traditional house with hip roof and brick veneer walls. Covered entry stoop. Six-over-six windows and original front door with three diagonal lights. Central brick chimney. John C. and Suzanne W. Magness built this house. Magness was a
House. Non-contributing, 1966. Two-story modern Colonial Revival house with side gable roof, lapped siding, and a wing to the west with a gambrel roof over the attached garage. Attached shed roof front porch with fluted columns. Central brick chimney. Modern windows and door. Small level lot with

