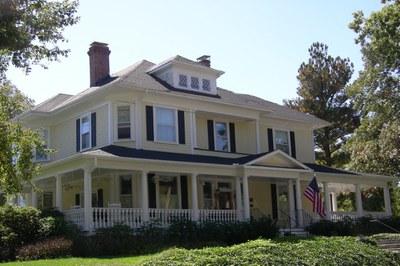
Roberts House
House. Contributing, ca. 1893.
Two-story Colonial Revival house with a central hall plan, hip roof with wide eaves, hip roof dormer with diamond-pane casements. German siding. Wraparound porch with paired columns, 1x1 balustrade, and triple columns at corners. Interior brick chimneys. Cut granite foundation with beaded mortar. Windows are one-over-one. Door has transom and sidelights. Large corner lot. House sits on a hill above street, with granite retaining wall. Mature boxwoods. According to deed records, Marie A. Roberts, a widow, defaulted on this house in 1928 and sold the house to V. S. Bryant. Bryant sold it to Realty Purchase Corporation in 1940, who then sold the house and premises to James B. and Lydia B. Key in 1943. Key owned the property until 1950, when he sold it to Charles E. and Verona Rogers, of Rogers Hosiery Mills. In the 1930s, the house was apparently rented to Lavern and Marguerite Blakely from 1937 to 1938; to James F. and Allie Stokes from 1939 to 1940; and was known as the Fifth Avenue Guest House from 1941 to 1942. One of several large houses in the neighborhood supposedly built by Charleston families.
(Sanborn maps, city directories, deeds, survey files)
Garage. Contributing, ca. 1950.
One-story side gable double garage.