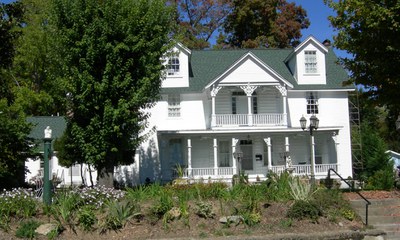West Side Inventory
Morris Ehrlich House Non-contributing, ca. 1952. One-story Ranch house with a hip roof, brick veneer walls, and stone veneer on front. Modern door and windows. Interior chimney. House built by Morris and Harriet Ehrlich. (Sanborn maps, city directories)
Columbus Mills Pace House House. Contributing, 1860s. Two and one-half story, classically-inspired, double-pile, central hall plan house with a side gable roof and front gable dormers. Scrollwork on two-story porch probably a late nineteenth century addition. One-story additions and original wing at
Duplex Non-contributing, ca. 1975. One-story Ranch duplex, with entry and carport on either end. Low pitch side gable roof, brick veneer walls. Exterior end brick chimney. Modern windows and doors. Small level lot. Original owner Miss Edith Roper. (Sanborn maps, city directories, owner)
Clifford Chaney House House. Contributing, ca. 1920. One-story Craftsman bungalow with a central "pop-up" second story. Two one-story additions at rear. Multi-gable roof with knee braces, and yellow brick veneer walls. Stucco on second story. Wraparound porch with battered posts on brick piers
William B. Hodges House House. Contributing, ca. 1925. Two-story Colonial Revival house with one-story wing on west, and one-story screened porch on east. Hip roof with wide eaves, brick veneer walls. Exterior end brick chimney on west. Windows double and triple six-over-one and eight-over-one
Mary Penland House Contributing, ca. 1890. Two-story I-house with rear addition. Central hall plan with side gable roof. Original weatherboard siding. Attached front porch with square posts and 2x2 balustrade. Windows are six-over-one; door is single light over panel. Mrs. Mary Penland, widow of
George A. Bessellieu House Contributing, ca. 1920. Two-story Four Square style house with a hip roof and shed roof dormer. Original weatherboard siding. Attached wraparound porch with paired columns on brick piers. Central chimney has been stuccoed. One-over-one windows; casement in dormer. Door is
Raymond C. Staton House Contributing, 1913. One-and-one-half-story bungalow with a side gable roof, knee braces, and a shed roof dormer. Shingle siding of varying sizes. Recessed entry in front center bay. Exterior end chimney. Three-vertical-over-one and casement windows. Modern door. Raymond and
