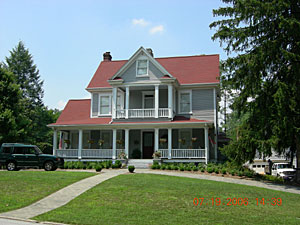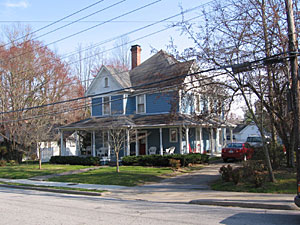West Side Inventory
Fred R. Byers House Contributing, ca. 1920. One-and-one-half-story bungalow with a hip roof and hip roof dormer. Weatherboard siding. Attached front porch with paired posts on brick piers. Central chimney. One-over-one windows; modern door. Currently under renovation. Fred R. and Mildred Byers, of
Dr. J. L. Egerton House House. Contributing, 1913. One-and-one-half-story Craftsman bungalow with a cross gable roof and shed roof dormers. Front steps added at southwest corner to upstairs apartment. Shingle siding. Wraparound porch with stone piers and cheek walls, brick steps, and a "bow tie"
Curtis-Burckmeyer House House. Contributing, ca. 1903. Two and one-half-story Classical Revival house with cross gable roof. Full-width attached porch at front, with a second story porch in the center bay of the house. Square posts and 2x2 balustrade. One-over-one windows with architrave molding
Lyda House House. Contributing, ca. 1900. Two and one-half story Queen Anne house with pyramidal roof and intersecting gable roof projections with boxed returns. One-story rear wing. German siding, and decorative shingles in gable ends. Porch wraps around two sides with turned posts and no
House. Non-contributing, 1955. One-story Ranch style house with a hip roof, vinyl siding, central chimney, one-over-one windows, and wood panel front door. (Sanborn maps, city directories, owner)
William C. Forsythe House House. Contributing, ca. 1925. One and one-half-story bungalow with a front gable roof and side gable roof wings. German siding. Engaged front porch with square posts and no balustrade. Interior brick chimney. Four-vertical-over-one windows, single light-over-panel front
Margaret L. McGinnis House Non-contributing, ca. 1952. One-and-one-half-story Minimal Traditional house with an exterior end chimney of older brick. Side gable roof with front gable dormers. Attached side porch on east. Six-over-six and nine-over-nine windows. Mrs. Virginia Beaver, who lived next
Dennis Blythe House Non-contributing, 1964. One and one-half story modern side gable cottage with front gable dormers. Walls are painted brick veneer and vinyl siding. Exterior end chimney. Twelve-over-twelve windows and modern door. Mrs. Virginia Beaver, who lived in this house for approximately

