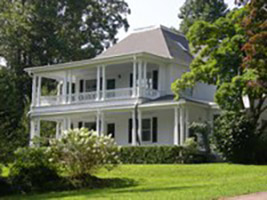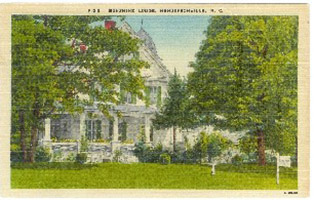Mauney-Blythe House House. Contributing, ca. 1902. Two and one-half story Neo-Classical Revival style house with two-tiered porch, typical of a summer home built by Charlestonians. High hip roof with projecting side gable bays. Wraparound porch, with the southeast corner enclosed. Porch details
Erin S. Kohn House Contributing, ca. 1920. One and one-half story Colonial Revival house with a cross gable roof. Vinyl siding. Wraparound porch has been enclosed on southwest corner. Porch details include Ionic columns, 2x2 balustrade. Three-vertical-over-one and one-over-one windows, some
Ashley H. Houston House House. Contributing, ca. 1925. One-story Craftsman bungalow with a notable green tile hip roof, striated tan brick walls, and a porte cochere on the east side. Entry patio at the northwest corner has a corrugated awning over it. Patio has quarry tile, a solid brick balustrade
Roy Creager House Contributing, ca. 1948. One-story Minimal Traditional house with side gable roof, and stone walls (Sanborn maps indicate this is solid masonry construction). Front gable attached front porch with iron posts and balustrade. One-over-one and picture window; modern panel door. Low
Dr. Oliver Dahl House House. Contributing, ca. 1925. One-story bungalow with a front gable roof and lower front gable roof over wraparound porch. Vinyl siding. Porch details include triple corner posts, 2x2 balustrade, stuccoed piers. Two interior brick chimneys, one brick, one stuccoed. Eight-over
Baker House House. Contributing, ca. 1910. Two and one-half story late Queen Anne/Classical Revival style house with a steep front gable roof, shingled in the gable ends. Aluminum siding. One-story wing at rear. Wraparound porch with a porte cochere on the east side and a sunroom above, which
Raymond L. Edwards House House. Contributing, ca. 1920. Two-story Colonial Revival house with a large wing added to the east in 1945. Original section of building has a front gable roof, monumental portico with tall square columns, and a flat roof. Portico possibly added along with the 1945
John S. Forrest House Contributing, ca. 1945. One-story Minimal Traditional house with a cross gable roof and painted brick veneer walls. Unusual glass block windows. According to the current owner, these are original, used by builder Forrest as an innovative material. Attached porch with brick

