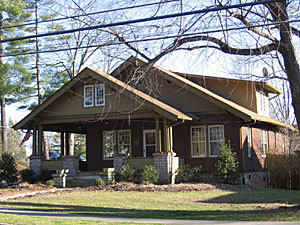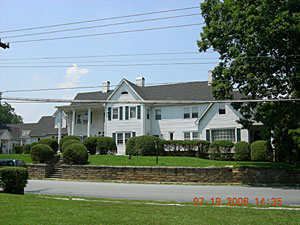John S. Forrest House Contributing, ca. 1943. Two-story Minimal Traditional house with an L-shape floor plan. Gable roof. Unusual brick was recycled by builder John Forrest to construct this house. Glass block windows are original, according to the current owner. One-story garage addition at east
Charles J. Turner House House. Contributing, ca. 1920. One-story-plus-basement bungalow with a cross gable roof, knee braces. Small rear addition. Shingle siding. Engaged front porch with triple corner posts, shingle balustrade, and flat arch. Two interior brick chimneys, one-over-one windows, multi
Sidney W. Holdford House Contributing, ca. 1920. One and one-half story bungalow with a front gable roof and shed roof dormers on east and west. Brick veneer with shingles in gable ends. Attached front porch with double and triple posts on cut stone piers, solid shingles balustrade, and "bow tie"
Max Markowitz House Contributing, ca. 1920. One-story-plus-basement bungalow with a cross gable roof and knee braces. Vinyl siding. Attached front porch with front gable roof, triple posts on brick piers. Twelve-over-one windows, replacement front door. Max and Ida L. Markowitz, with Mark's Cleaners
Apartment Building Non-contributing, 1980s. Two-story modern apartment building with gable roof, recessed entries. Replaces an older house on the same lot. (Sanborn maps, city directories)
Rosa Edwards Elementary School Contributing, ca. 1910. Two-story Classical Revival building of solid masonry construction, brick walls. Wings to the east and west were added ca. 1951. Entry portico retains much of its Classical detailing, with a replacement front door. Replacement windows
Scheper House House. Contributing, ca. 1900. Two-story Neo-Classical Revival style building with many additions through the years. The original section is the L-plan in front, with a monumental portico and fluted Corinthian columns. The additions range from one to two stories. The wing to the west
Charles L. Grey House Contributing, ca. 1920. Two-story-plus-basement brick Four Square house with a hip roof and shed roof dormer. Full-width front porch with a flat roof, columns, and a 1x1 balustrade. Rear porch enclosed. Interior brick chimney; nine-over-one windows, single-light-over-panel

