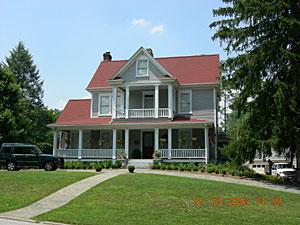
Curtis-Burckmeyer House
House. Contributing, ca. 1903.
Two and one-half-story Classical Revival house with cross gable roof. Full-width attached porch at front, with a second story porch in the center bay of the house. Square posts and 2x2 balustrade. One-over-one windows with architrave molding, and single-light-over-panel front door. Weatherboard siding. This house was built by F. E. and Elizabeth Curtis of Charleston, South Carolina. Elizabeth Curtis sold the house to Benjamin P. Burckmeyer in 1907. Beginning in 1937, Mrs. Caroline Burckmeyer lived here. John Burckmeyer lived here from 1939 to at least 1951. The Burckmeyers were listed as farmers in city directories. This lot originally extended all the way to Fifth Avenue on the north, and possibly to Justice Street on the east.
(Sanborn maps, city directories, survey files, owner)
Garage apartment. Non-contributing, 1990s.
One and one-half-story modern garage apartment.