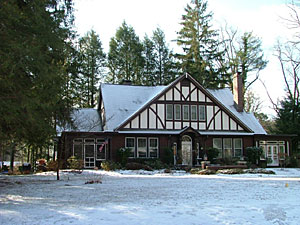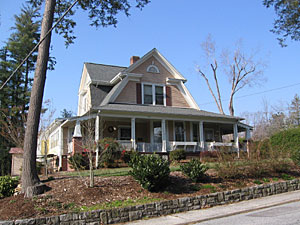West Side Inventory
House. Non-contributing, 1955. One-story Ranch house with a side gable roof and projecting front gable roof center bay. Attached shed roof porch with square posts. Central brick chimney. Six-over-one windows and door with sidelights. Attached garage. According to the current owner, house was
William M. Sherard House House. Contributing, ca. 1925. One and one-half-story Tudor Revival house with a cross gable roof, half-timbering in gable ends. Brick veneer on lower half of walls. Northwest and northeast corners have flat-roof screened sunrooms. Exterior end brick chimney on west. Six
House. Contributing, ca. 1940. One-story-plus-basement Minimal Traditional house with side gable roof and projecting front gable bay over entry stoop. Stoop details include, turned posts. Shed roof over side porch. Weatherboard siding. One-over-one windows and modern door. Corner lot with stone
Morgan C. Bailey House Non-contributing, ca. 1954. One-story plus basement Minimal Traditional house with a hip roof, original asbestos shingles, and attached, flat roof corner porch. Central chimney. Two-over-rwo windows, picture window, and modern door. Morgan C. and Isabel G. Bailey lived here
Earl H. Martin House Contributing, ca. 1950. One-story Minimal Traditional house with a hip roof and projecting front gable bay at northeast corner. Shed roof over deck addition to east, with lattice walls. Entry stoop with square posts and 2x2 balustrade. Masonite board siding, central brick
Evelyn Armstrong House House. Contributing, ca. 1948. One-story-plus-basement bungalow with an addition to the rear. Multi-gable roof; asbestos siding, probably original. Engaged front porch. Central brick chimney; six-over-six windows and doors. Mrs. Evelyn Armstrong lived here beginning in 1948
Sylvester Maxwell House House. Contributing, ca. 1910. One and one-half-story Dutch Colonial Revival house with a steep cross gambrel roof with boxed returns. Original weatherboard siding. Addition on west side and enclosure of rear porch. Wraparound porch partially enclosed on the east side ca
House. Non-contributing, 1970s. One-story modern house with a side gable roof, textured plywood siding, deck at front. Central chimney, modern windows and door. (Sanborn maps, city directories)

