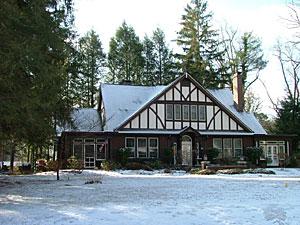
William M. Sherard House
House. Contributing, ca. 1925.
One and one-half-story Tudor Revival house with a cross gable roof, half-timbering in gable ends. Brick veneer on lower half of walls. Northwest and northeast corners have flat-roof screened sunrooms. Exterior end brick chimney on west. Six-over-one windows; multi-light front door with fanlight, sidelights, and pediment supported by round columns. Large corner lot with mature hemlocks and hardwood trees. Designed by Erle Stillwell for the Sherard family. Drawings indicate many built-in cabinets and extensive woodworking throughout the interior. William M. and Grace G. Sherard lived here from 1926 to at least 1951. Sherard was a superintendent at State Trust Company Building.
(Sanborn maps, city directories, Stillwell drawing collection)
Garage and storage building. Contributing, ca. 1925.
One-story storage building with a front gable roof, carport added to front.