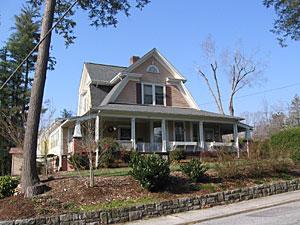
Sylvester Maxwell House
House. Contributing, ca. 1910.
One and one-half-story Dutch Colonial Revival house with a steep cross gambrel roof with boxed returns. Original weatherboard siding. Addition on west side and enclosure of rear porch. Wraparound porch partially enclosed on the east side ca. 1922. Square posts with recessed panels. Later shed roof bungaloid porch to front added ca. 1930s. Interior brick chimney. One-over-one, three-vertical-over-one, four-vertical-over-one windows, and single light over panel front door. Large corner lot. Sylvester and Annie Maxwell lived here from 1937 to 1944. Maxwell was president of Maxwell Real Estate Company and Vice-President of Osceola Lake Company. He developed several sections of the neighborhood. Dr. Wilson and Minnie D. Pay lived here from 1945 to at least 1951.
(Sanborn maps, city directories)
Garage. Contributing, ca. 1950.
One-story frame, front gable garage.