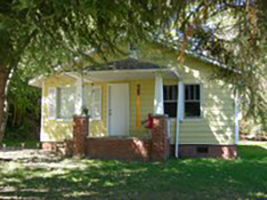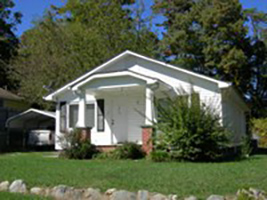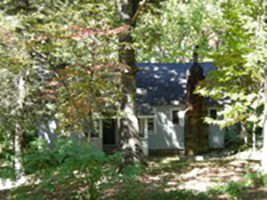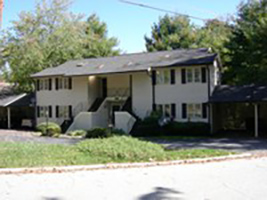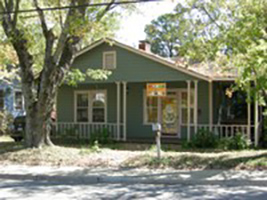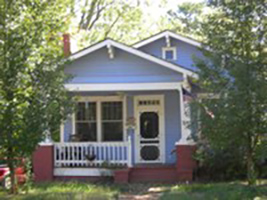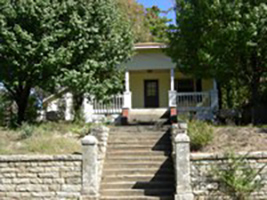Cold Spring Park Inventory
House Contributing. ca. 1950. This one-story, front-gable-roof Craftsman bungalow has vinyl siding, an attached hip-roof front porch with battered posts on capped brick piers, an interior brick chimney, and double vertical-three-over-one windows. There is also a picture window on the façade, a later
House Contributing. ca. 1950. This one-story, front-gable-roof Craftsman bungalow has an attached front porch with a clipped gable roof and battered posts on capped brick piers. Siding is vinyl, windows are replacement sash, foundation is stuccoed, and door is modern. There is an interior brick
Thomas S. Justice House Contributing. ca. 1945. This one-story, side-gable, post-World War II house has a deck added at the southeast corner. House is covered with asbestos siding, there is a front exterior stone chimney with a single shoulder, foundation is stone with beaded mortar joints, and
Apartments Non-contributing. ca. 1990. This modern two-story side-gable apartment building has vinyl siding, a carport wing on either side, and a semi-circular drive. The center entry is recessed, with stairs leading to it from the northeast and southwest sides, the foundation is concrete block
Fred S. Justus House Contributing. ca. 1925. This one-story, cross-gable Craftsman bungalow has German siding, a cross-gable wraparound porch with paired and triple replacement posts and balustrade, and a rear porch which has been screened in. Foundation is brick, windows are vertical-four-over-one
House Contributing. ca. 1920. This one-story-plus-basement, cross-gable Craftsman bungalow has a deck added at the rear. Building details include exposed rafter ends, stepped knee braces, weatherboard siding, an attached front-gable porch with paneled posts on capped brick piers and a replacement
D. K. Cochran House Contributing. ca. 1910. This L-plan, one-story, cross-gable cottage has unpainted weatherboard siding, a full-width, shed-roof front porch with square posts outlined with rope (a modern change), turned balusters, brackets, brick piers infilled with concrete block, and one-over
James P. Gregory House Contributing. ca. 1925. This one-story, front-gable-roof Craftsman bungalow has knee braces, and a clipped gable at the front. Porch has a replacement balustrade, posts on capped brick piers, and capped brick cheek walls framing the stairs from the sidewalk to the house. Cut
