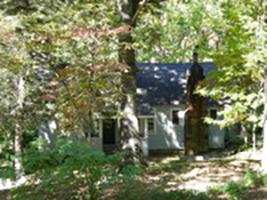
Thomas S. Justice House
Contributing. ca. 1945.
This one-story, side-gable, post-World War II house has a deck added at the southeast corner. House is covered with asbestos siding, there is a front exterior stone chimney with a single shoulder, foundation is stone with beaded mortar joints, and windows are vertical-three-over-one. The shed-roof front porch has square posts and a solid balustrade. The house sits at an angle to N. Main Street on a large corner lot. This house was originally an outbuilding built by the owners of 1033 Highland Avenue (#17). Thomas Justice was a surveyor like his father George W. Justice (Sanborn maps; city directories; owner information).