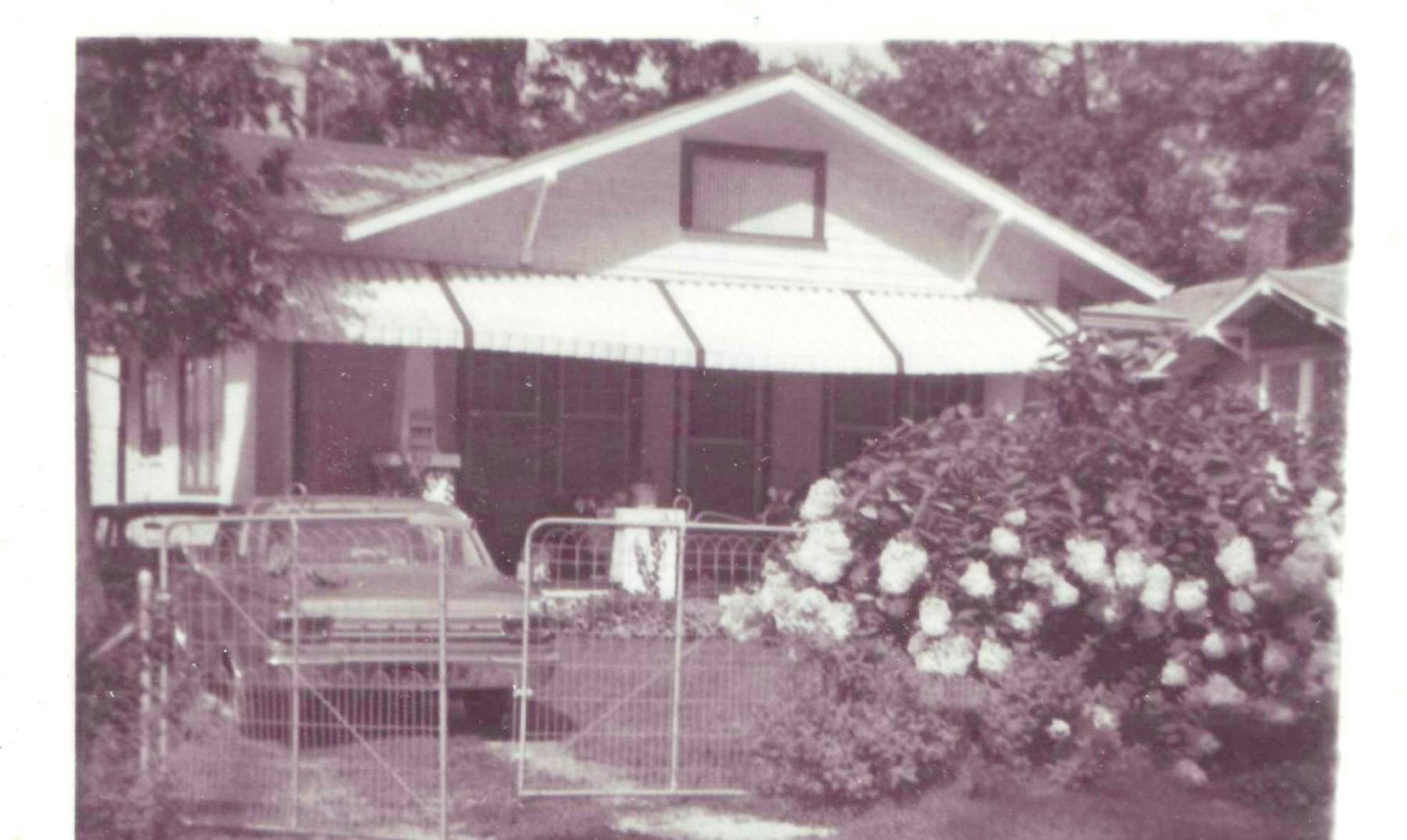West Side Inventory
Gladys D. Osborne House House. Contributing, ca. 1920. One-story bungalow with a front gable roof and exposed rafter ends. German siding. Front wraparound porch has been screened in. Porch details include battered posts on stuccoed piers and Chinese lattice balustrade. Interior brick chimney
Louis A. Herr House Non-contributing, ca. 1920. One-story side-gable cottage built by 1922, but with significant alterations. Vertical board walls, enclosed porch, modern doors and windows. Small lot, set back from street. The house was vacant through most of the 1930s and early 1940s. Louis A. Herr
Dr. Walter O. Allen House House. Contributing, ca. 1920. One-story bungalow with front gable roof, knee braces, and brick veneer walls. Shingles in gable ends. Attached front porch has a front gable roof, knee braces, and battered posts on brick piers. One brick interior chimney at rear, and one
Elizabeth Palamountain House House. Contributing, ca. 1920. One-story bungalow of masonry construction. Hip roof with exposed rafter ends. Walls are painted brick with shingles in the gable ends at the porch. Front porch is attached with a cross-gable roof and it extends to the south to form a porte
House. Non-contributing, ca. 1955. One-story Ranch style house with a side gable roof and brick veneer walls. Attached carport on south side. Multi-light picture window at front. (Sanborn maps, city directories)
William H. Bangs House Non-contributing, ca. 1920. One-story front-gable bungalow with modern alterations. Projecting center bay, side gable roof on wings, vinyl siding, recessed entry at front with iron balustrade. It appears from Sanborn maps that the original section is the center, with the wings
Paul D. Green House House. Contributing, ca. 1920. One-story bungalow with a clipped gable roof and projecting clipped gable roof over the front porch. Vinyl siding. Addition to rear made in the 1960s. Porch details altered with encasement of original posts in vinyl siding, and addition of modern
Louis Williams House Contributing, ca. 1950. One-story bungalow with hip roof, wide eaves, and striated brick veneer walls. Engaged corner porch with tapered paneled posts, no balustrade. Exterior end brick chimney onto porch. Four-vertical-over-one and some modern replacement windows; three
