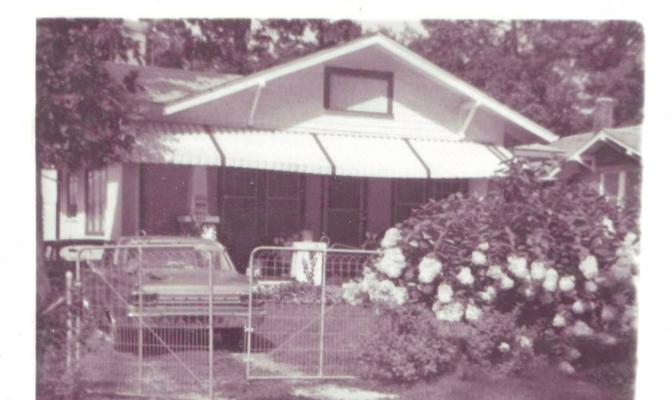
Elizabeth Palamountain House
House. Contributing, ca. 1920.
One-story bungalow of masonry construction. Hip roof with exposed rafter ends. Walls are painted brick with shingles in the gable ends at the porch. Front porch is attached with a cross-gable roof and it extends to the south to form a porte cochere. Details include knee braces, bungaloid posts, and 2x2 balustrade. Interior end brick chimney on south. Windows are nine-over-one, and door is multi-light. Small lot, heavily wooded at front. The house was vacant in the late 1930s. Miss Elizabeth Palamountain lived there from 1941 to 1942.
(Sanborn maps, city directories, owner)
Garage. Contributing, ca. 1920.
Two-story garage with a storage room above. Brick on the first floor, shingles on the second. Hip roof.
William Umfleet and his wife Annie purchased the house in 1942 or 1943 and lived there until their deaths in 1966 and 1974, respectfully. The room above the garage was an apartment with one room with a bathroom. Harry Watson