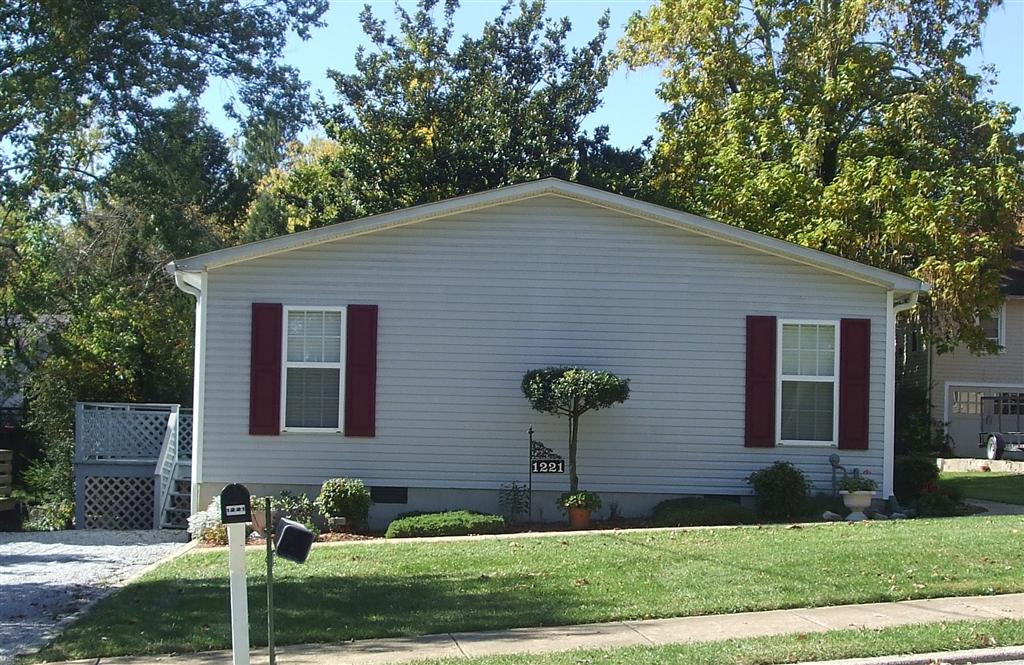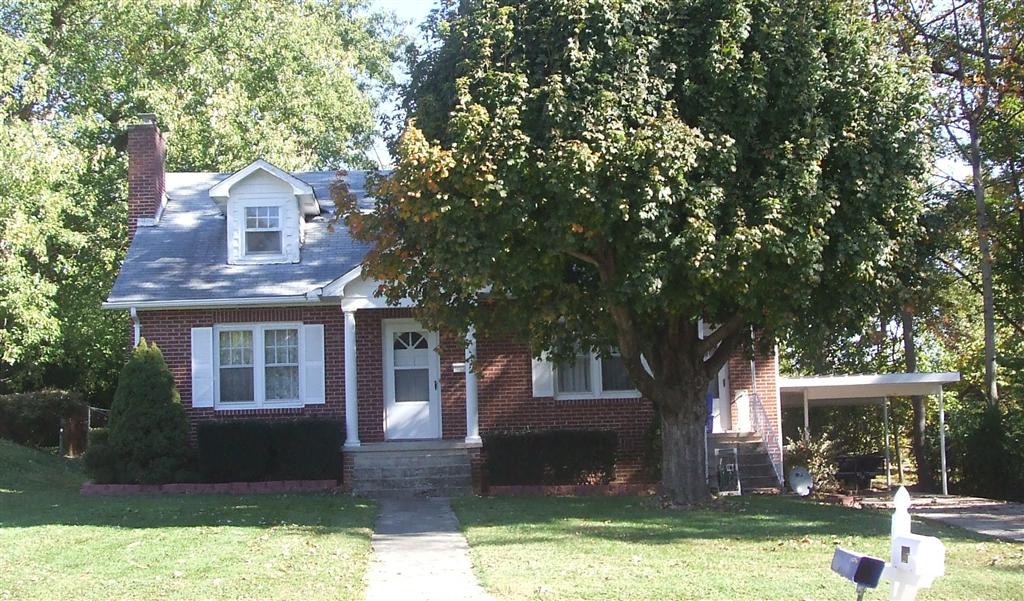
Eugene Feagin House
House. Contributing, by 1926.
Bungalow style one-story plus basement house with a side gable roof and a front gable dormer at the front. Wraparound porch on the southeast corner has a cross gable roof and has been screened in. Other porch details include battered posts on brick piers, knee braces in the roof, and what appears to be a replacement balustrade. Deck added at the rear of house. Walls are the original German siding. Windows are nine-over-one with a front window that is a picture window surrounded by multi-light sidelights and transom. Front door, located inside the screened porch, is multi-light-over-panel with sidelights. Concrete steps and walkway to porch entrance. Eugene Feagin, a pharmacist with Jackson Pharmacy, and wife Audelle lived here from at least 1926 to 1949. Eugene Feagin was known as Doctor Feagin, an honorary title for a pharmacist at the time. They were probably the original owners of the house. Good condition.
(Sanborn maps, city directories, interview with Jody Barber)
Garage apartment. Contributing, before 1954.
Two-story building with hip roof and original garage doors for two cars. Built by 1954, but appears to have been built ca. late 1920s to 1930s. One-over-one windows.

House. Non-contributing, ca. 1980s.
Modern infill building with a shallow front gable roof and aluminum siding. Good condition.
(Sanborn maps)

House. Contributing, ca. 1949.
Post-World War II vernacular cottage style one and one-half story house with side gable roof, front gable roof dormers, and brick veneer walls. Wing on south side. Carport added on south side sometime after 1954. Central entry stoop with a front gable roof covering supported by narrow columns. Windows are six-over-one. Front door appears original, with an elliptical fanlight over panel. Central steps and walkway. Small lot level with street. John F. McLeod, Jr., secretary-treasurer with Blair-McLeod Motors, and wife Mary apparently were the original owners of this house. Good condition.
(Sanborn maps, city directories)

Walter Groce House
House. Contributing, by 1926.
Four Square/Bungalow style two-story house with a one-story wraparound Craftsman Bungalow porch at the southeast corner. Hip roof with wide overhanging eaves and a cross gable roof on the porch. Part of the porch has been enclosed. Other porch details include battered posts on stone piers, and a stone foundation with beaded mortar joints. Walls are yellow brick veneer, with replacement aluminum siding in soffits and on porch walls. Windows are one-over-one. Small level lot, wooded to the rear. Walter R. Groce lived here from 1937 to 1942. Jefferson and Ellen P. Moulds lived here from 1943 to 1944. Ellen Moulds was a nurse at Patton Memorial Hospital. Cecil McCorkle, an agent with Durham Life Insurance Company, and wife Louise lived here fro 1945 to 1949. Good condition.
(Sanborn maps, city directories)
Garage. Contributing, by 1926.
One-story front gable roof building with aluminum siding.

William C. McKay House
Contributing, by 1922.
Vernacular cottage style one and one-half story house with a cross gable roof and front gable roof dormer at the front. Engaged, wraparound porch has been modified considerably. Original posts have been replaced with iron posts, and a two-car garage, built sometime after 1954, infills a portion on the southwest corner. Walls are brick veneer. Windows are one-over-one. Front door may be a replacement. Original outbuilding is gone. House set at a diagonal, facing almost due west. William Celetta and wife, part-time residents of Thomasville, Georgia, lived here from 1926 to 1927. Mrs. McKay, then a widow, lived here through 1938. Franklin J. Watt, also a part-time Georgia resident, lived here from 1939 to 1940. The house was vacant for a while, and from 1945 to 1949 William J. and Margaret Powell lived here. Good condition.
(Sanborn maps, city directories)