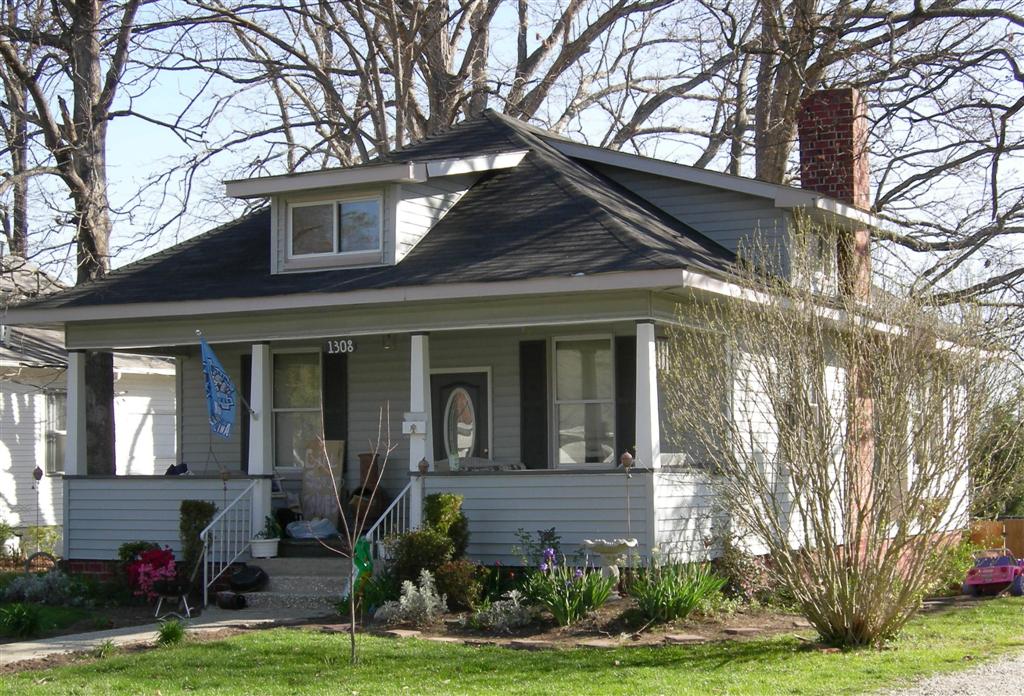
Hubert G. Orr House
House. Contributing, by 1922.
Vernacular Bungalow style one and one-half story house with hip roof and shed roof dormers on all sides. Vinyl siding. Engaged front porch has tapered wooden posts on a solid balustrade. Windows appear to be one-over-one replacements. Modern replacement front door. Small wooded lot. Hubert G. Orr, a driver for Minico Cleaners and Laundry, and wife Kathleen lived here from 1941 to 1942. Miss Azile Wofford, a part-time resident of Lexington, Kentucky, lived here from 1943 to 1949. Good to fair condition.
(Sanborn maps, city directories)
Garage. Contributing, by 1922.
One-story hip roof building.
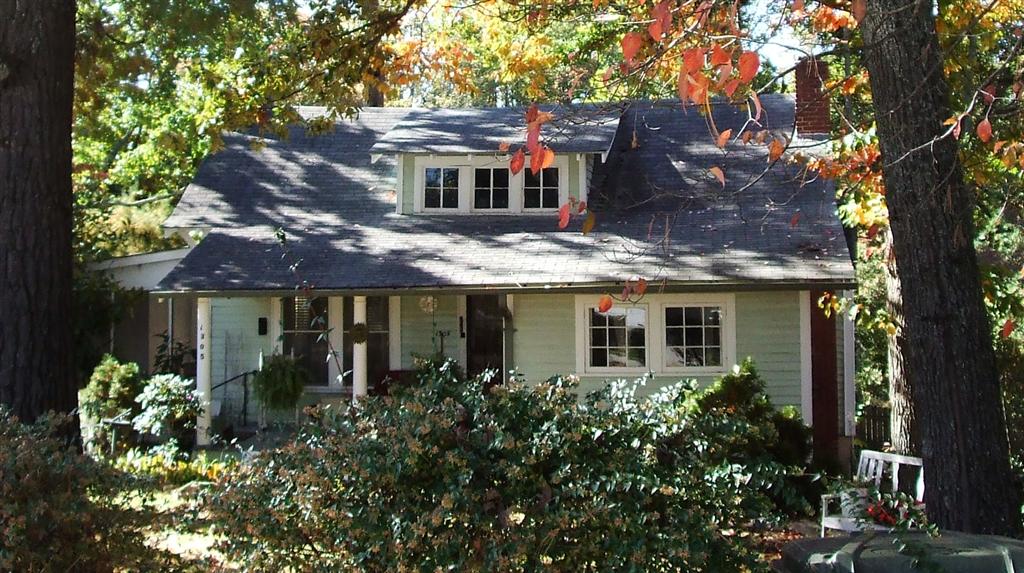
R. P. Craig House
Contributing, by 1922.
Vernacular cottage style one and one-half story house with a side gable roof and shed roof dormer at the front. Original weatherboard siding. Engaged front porch has columns, and has been partially enclosed sometime after 1954. Rear full-width porch was enclosed soon after the house was built, between 1922 to 1926. Windows and door not visible since lot is heavily wooded. House set back from street. R. P. Craig lived here from 1941 to 1942. Miss Frances Ross lived here from 1943 to 1944. Walter and Claribel Lewis Lived here from 1945 to 1949. Good to fair condition.
(Sanborn maps, city directories)
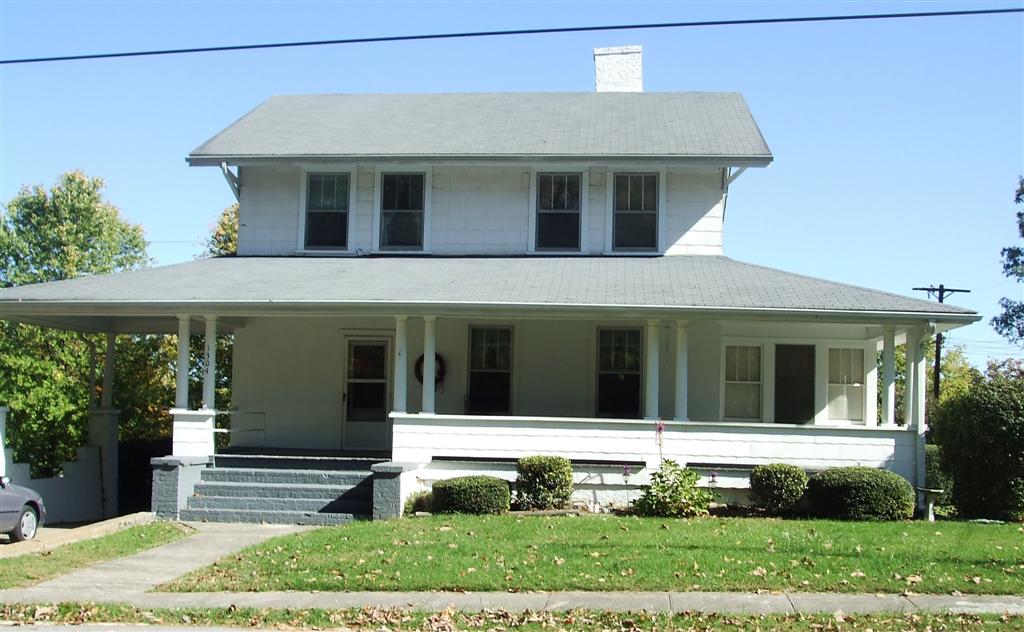
Roy C. Bennett House
House. Contributing, by 1922.
Colonial Revival style two-story house with a wraparound porch which has been partially enclosed. The north side extends over the drive to create a carport. This does not show on the 1926 Sanborn map, but it appears to be original. Wing added to rear. Side gable roof supported by knee braces. Walls are asbestos shingle, with aluminum siding in the soffits. Portions of brick foundation are stuccoed. Windows are three-vertical-over-one, with multi-light casement windows at the attic. The Roy C. and Sara Bennett family appears to be the first owner of this house. Bennett worked for the Rigby-Morrow Lumber Company. Good condition.
(Sanborn maps, city directories)
Garage apartment. Contributin, by 1922.
Two-story pyramidal roof outbuilding with original wood siding, six-over-six windows, original garage doors.
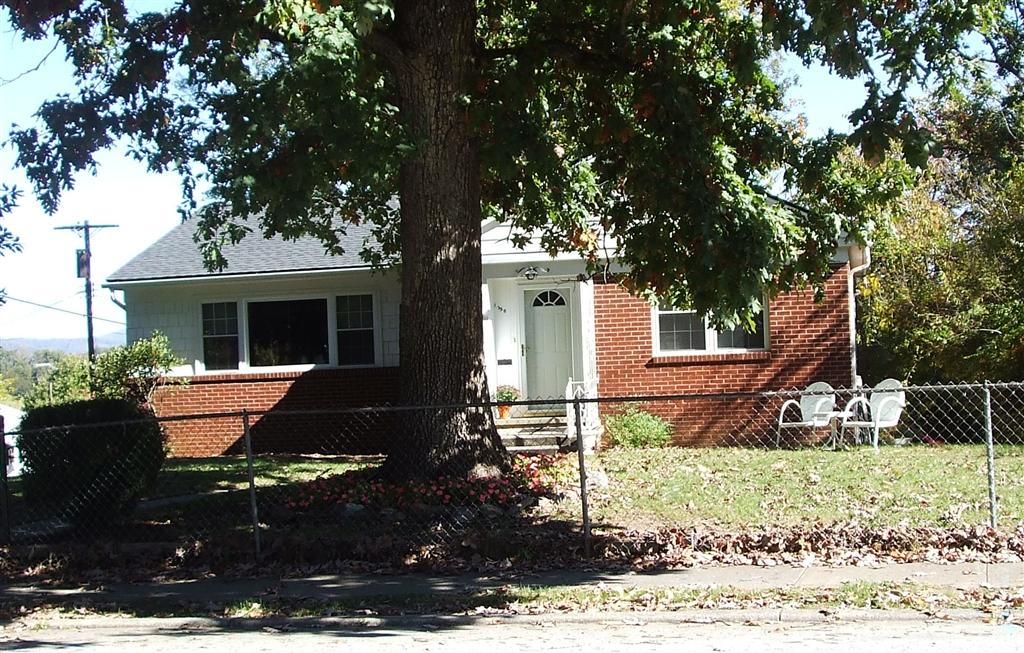
House. Non-contributing, after 1954.
Ranch style one-story plus basement house with a side gable roof and a projecting front gable roof bay. Walls are brick veneer and shingle. Recessed entry stoop. Windows are six-over-six and picture window at front. Corner lot slopes to rear. Good condition.
(Sanborn maps, city directories)
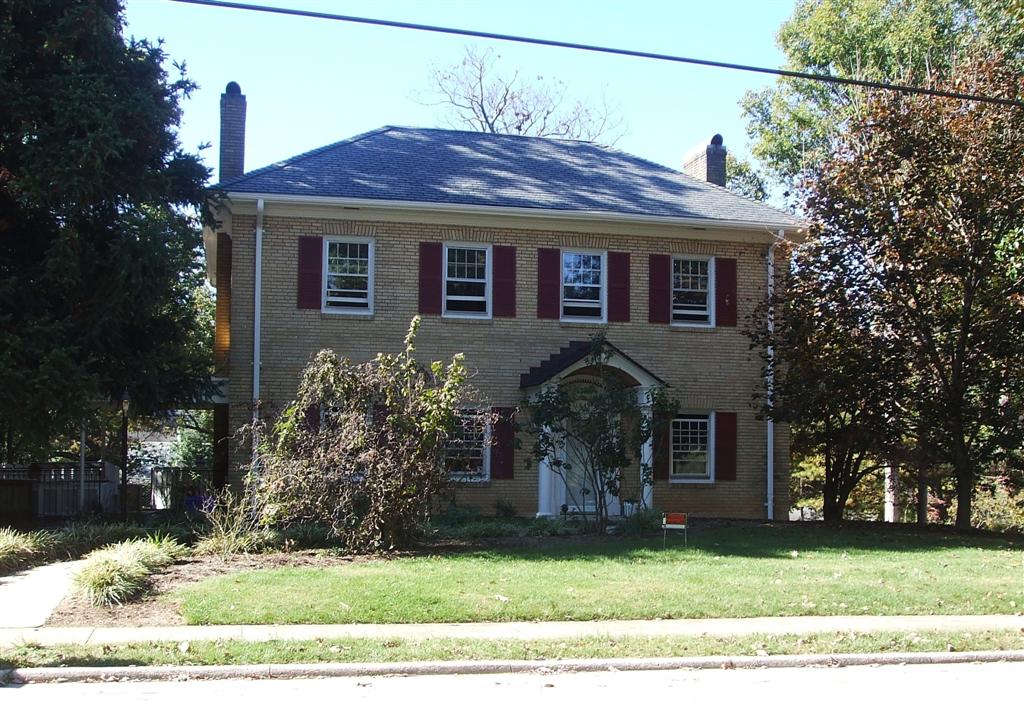
E. McQueen Salley House
Contributing, by 1926.
Georgian Revival style two-story house with a garage beneath the house at the rear. Steeply pitched hip roof of slate with wide eaves. Walls are yellow brick veneer. Sanborn maps show there was a full width front porch here originally, but this is gone. One-story wind at the rear. Windows are eight-over-one with flat brick arches, and the front door is a round arch, multi-panel, surrounded by fluted pilasters. Large corner lot, level with the street at the front, drops some to the rear. Fenced garden on the south side. E. McQueen Salley, a physician, and wife Veronica lived here from 1927 to 1938. Mrs. T. Chassie Hansen lived here from 1939 to 1944. Boyd B. Massagee, an attorney, Vice-President of Cash State Trust Company, and treasurer of the Henderson County Chamber of Commerce, lived here with wife Margaret from 1945 to at least 1949. Later owners included the Barber and Pace families. According to Jody Barber, the marker for the original city limits of Hendersonville is buried in the median in front of this house. Good condition.
(Sanborn maps, city directories, owner, interview with Jody Barber)
Designed by Erle Stillwell according to Buildings as History The Architecture of Erle Stillwell.