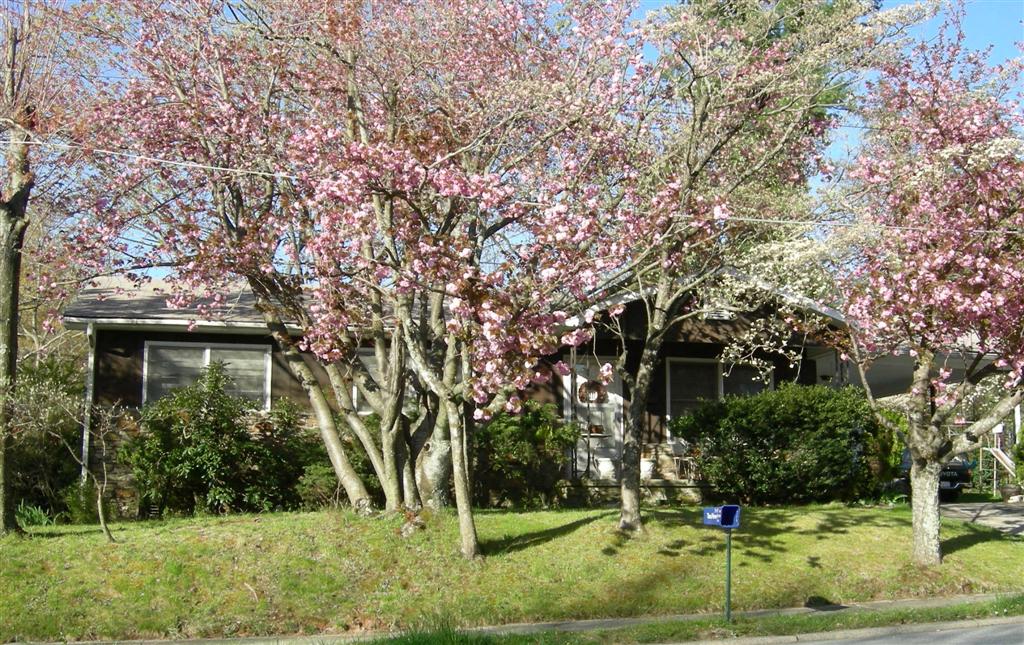
House. Non-contributing, ca. early 1950s.
Post-World War II early Ranch style one-story house with cross gable roof, brick veneer walls, and a recessed entry stoop. Iron posts and railing added at front entry. Shed roof carport added at south side. Windows are six-over-one and fixed picture at the front with side windows. Good condition.
(Sanborn maps, city directories)

Robert Donnell House
House. Contributing. ca. 1949
One-story Minimal Traditional house with a cross gable roof and a wing on the south side. Walls are brick veneer, except for the side wing, which is German siding with aluminum siding on the front wall only. Front gable roof covers the front entry stoop. Windows are three-vertical-over-one and front door is three-vertical-lights-over-panel. Large level lot, central steps and walkway. Robert Donnell appears to be the first owner of this house. Good condidion. (Sanborn maps, city directories).
Garage. Non-contributing. after 1854. One-story front gable roof garage with brick veneer walls.

House. Non-contributing, ca. early 1950s.
Post-World War II vernacular cottage style one-story plus basement house with side gable roof and recesses central entry. Walls are brick veneer, with aluminum siding in gable ends. Garage wing at north side has aluminum siding on walls. Windows are one-over-one and fixed picture with sidelights. Good condition.
(Sanborn maps, city directories)

Haywood R. Faison House
House. Contributing, by 1926.
Vernacular Colonial Revival style two-story house with steep side gable roof and shed roof dormers at front and rear. Projecting front gable roof entry stoop. Front door is multi-light-over-panel. One-story addition at rear. Walls are brick veneer with aluminum siding in soffits, gable ends, and dormers. Windows are eight-light-over-one, single, double, and triple. Small lot, slightly elevated above street. Haywood R. Faison, a civil engineer, lived here with wife Lucy from 1937 to 1940. Allen E. Brown, an insurance agent, lived here with wife Dorothy from 1941 to 1942. Ralph W. Jones and wife Olive lived here from 1943 to at least 1949. Good condition.
(Sanborn maps, city directories)
Garage. Contributing, by 1926.
One-story front gable building with brick veneer walls.

House. Non-contributing, after 1954.
Ranch style one-story house with a side gable roof which extends over a carport. Masonite board, plywood, and stone veneer walls. Projecting front gable roof covering at front entry. Corner lot. Good condition. (Sanborn maps)