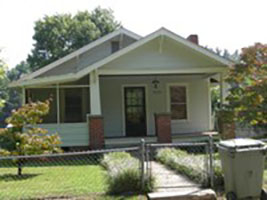Lenox Park Inventory
House. Contributing, ca. 1908. Two-story gable-front house with patterned shingles in the gable end. Pebbledash wall finish, portion of original wraparound porch has been enclosed. Porch details include round posts on brick piers. Interior stuccoed chimney, brick foundation, three-aver-three windows
House. Contributing, ca. 1925. Additions after 1954. One-story bungalow with a front gable roof and attached front porch also with a front gable roof. Porch has square posts and original balustrade. House covered with vinyl siding, with original shingles in porch gable end. Additions are recessed
House. Contributing, ca. 1920, addition after 1954. One-story frame front gable cottage with German siding. Addition to the north side after 1954. Attached awning supported by metal posts in front. Interior brick chimney, one-over-onewindows, multi-light-over-panel front door. James L. Pressley
Paul H. Hollingsworth House Contributing, ca. 1935. One-story yellow brick cottage with a low hip roof, and a porch at the south corner which has been enclosed. Interior brick chimney, four-vertical-over-one windows, vertical-lights-over-panel front door. Small level lot. Paul H. Hollingsworth was
This house has been demolished. House. Contributing, 1919. One-story bungalow with a front gable roof with exposed rafter ends and knee braces. Shed roof covering at rear over an open storage area. Weatherboard siding, attached front gable porch with tapered posts on brick piers, interior brick
Emil F. Latt House Contributing, 1919. One-story bungalow with a front gable roof with knee braces. Attached front porch with front gable roof. A portion of the porch at the northeast corner appears to be rebuilt, with a new shed roof. Small addition at southwest corner built after 1954. Single
Smith T. Sudduth House House. Contributing, ca. 1925. One-story bungalow with a cross gable roof, aluminum siding, and a large wing to the rear, original to the house. A portion of the engaged wraparound porch has been screened in. Other porch details include a solid brick balustrade and posts on
House. Contributing, ca. 1908. Two-and-one-half-story Queen Anne house with a high hip roof and projecting gable wings. Notable corner turret at the northwest corner with concave pyramidal roof. Wide eaves, pressed shingle roof covering, decorative gable ends including starburst motifs. Weatherboard




