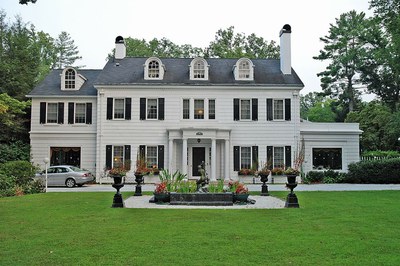Oscar A. Meyer House Contributing, ca. 1910. One and one-half story late Queen Anne style house which retains its original form and massing, but has changes to the original door and replacement porch posts and balustrade. Original front door has been filled in, with current door to north. Typical
Emma Thompson House Non-contributing, ca. 1920. Two-story Shingle Style house with many changes. Irregular floor plan with the original section appearing to be an L-shape. Several additions by 1954, including wings to south and east, and an addition to the north after this time. Hip roof with wide
Rev. Fred G. MacKenzie House Contributing, ca. 1910. Two and one-half story late Queen Anne style house with a high hip roof and front gable dormers. Vinyl siding. Attached wraparound porch has been enclosed at the southeast corner. Fire escape stairs at southwest corner and a one-story wing at the
Jason K. Livingston House House. Contributing, ca. 1900. Two-story Neo-Classical Revival house with a flat-roof monumental portico and Classical detailing. One-story porte cochere on the west, one-story sunroom wing on the east, and several one-story wings at rear. Low hip roof with dormers, stucco
Charles A. Hobbs House House. Contributing, 1922. Two and one-half-story Colonial Revival house with a central hall plan, side gable roof with boxed returns, and round-arched dormers. One-story wings on the east and west, both originally porches. Two-story, rear ell and rear porch. Shingle siding
Condominiums Non-contributing, 1979. One-story modern condominium building with board and batten walls, gable roofs, and attached garages. Originally part of the Hobbs property to the west (#128). (Sanborn maps, city directories, owner)
Blue Ridge Manor Apts. Non-contributing, ca. 1954. Modern apartment building with a low hip roof, brick veneer walls, modern doors and windows, and a circular drive. Monumental portico at center bay of front. Built as an eight unit apartment building. Replaces a smaller house which was located to
House. Non-contributing, 1962. Two-story modern house with a side gable roof, exterior end brick chimney, and cantilevered second story porch. Brick veneer walls. Modern doors and windows. Attached garage to east. Originally part of the Hobbs property to the west (#128). (Sanborn maps, city
