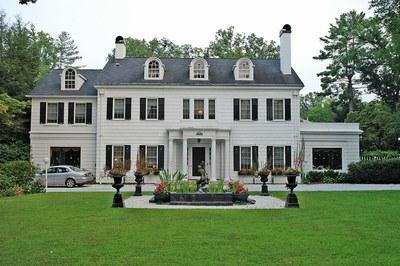
Charles A. Hobbs House
House. Contributing, 1922.
Two and one-half-story Colonial Revival house with a central hall plan, side gable roof with boxed returns, and round-arched dormers. One-story wings on the east and west, both originally porches. Two-story, rear ell and rear porch. Shingle siding. The one on the west has been enclosed. Porches have molded cornices and solid balustrade and are supported by columns and shingled piers. Classical detailing of front doorway with full architrave supported by round columns, and sidelights. Interior end chimneys, stuccoed, on the east and west ends of house. Windows are six-over-six, with Palladian windows in gable ends. Notable lawn to front of house, with semi-circular drive. Pergola leads from drive to rear garden, also notable, with several flower gardens, a patio, and an open lawn. Originally had larger lot associated with the house, extending to the east; portions of this sold off. House was designed by Erle Stillwell for Charles A. Hobbs. Hobbs was from Connecticut. He and wife Harriet, who apparently lived part of the year in Bradenton, Florida, occupied the house until 1937. It was vacant for a few years, then Harry E. and Pearle Buchanan bought the house and lived there through at least the early 1950s. Buchanan was city manager for Carolina & State Theatres. Presently Melange, a bed and breakfast inn.
(Sanborn maps, city directories, owner)
Carport and storage shed. Non-contributing, 1970s.
Free-standing carport and storage shed added at end of drive, to northeast of house.
Dining shed. Non-contributing, 1980s.
Front gable roof open structure supported by columns. Used for outdoor dining area.