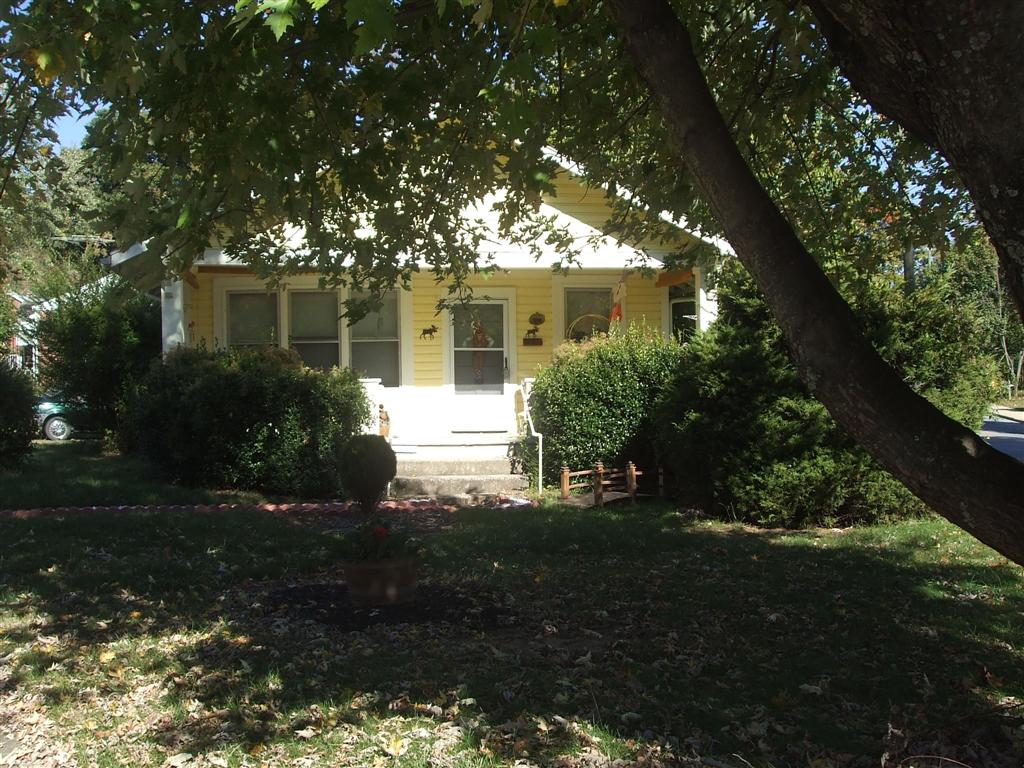
Earl R. Mehaffey House
Contributing, by 1922.
Bungalow style one-story house on a corner lot. Front gable roof and original German siding. Engaged front porch has square posts, simple wooden balustrade, and knee braces. Windows are one-over-one. Earl R. Mehaffey, a welder with Southern Railway, and wife Mattie lived here from 1937 to 1938. Francis G and Florence M. Smith lived here from 1939 to 1944. Mrs. Smith continued to live in the house after her husband's death until at least 1949. Good condition.
(Sanborn maps, city directories)
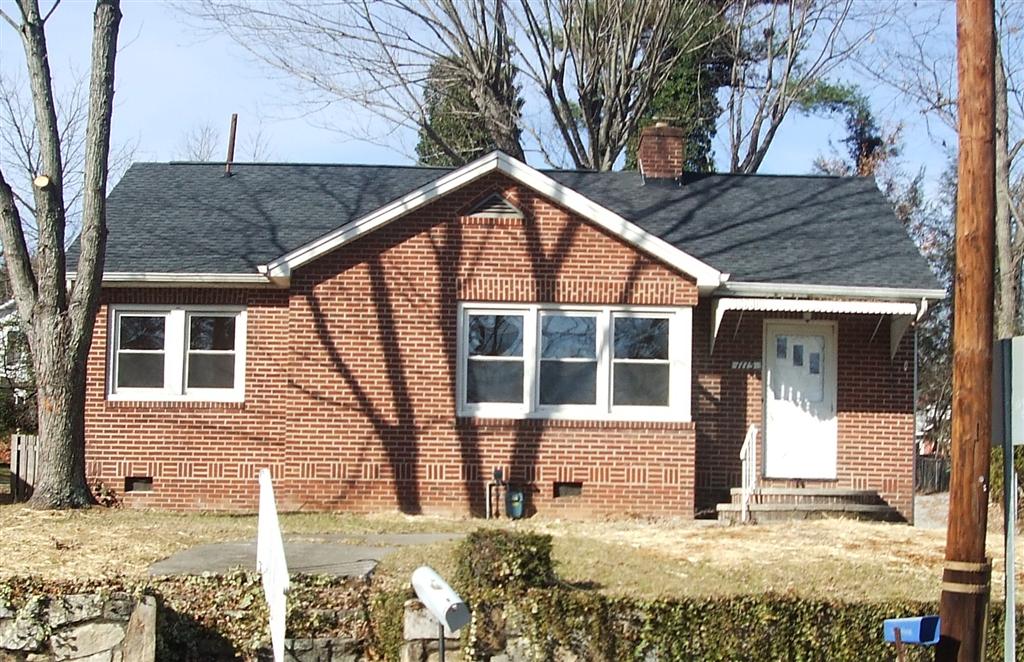
House. Non-contributing, ca. early 1950s.
Post-World War II vernacular cottage style one-story house with cross gable roof and brick veneer walls. Recessed entry at the northeast corner. Projecting bay in the center has triple one-over-one window. Front door is three lights in a solid wood panel. Granite slab steps and granite retaining wall at front. Good condition.
(Sanborn maps, city directories)
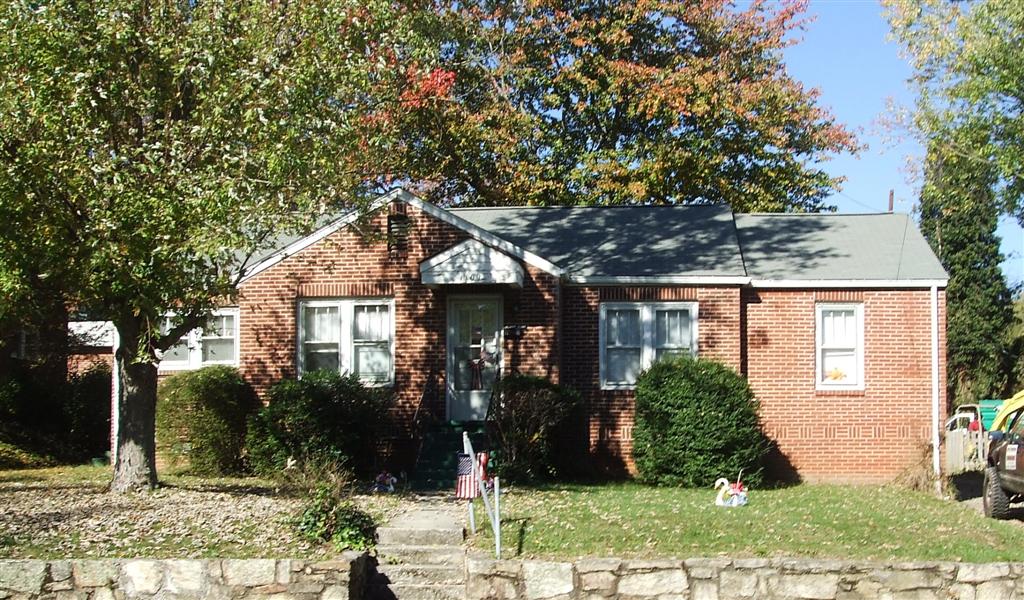
Robert McMinn House
Contributing, ca. 1949.
Post-World War II vernacular cottage/early Ranch style one-story house set up on a hill above street. Side gable roof with projecting front gable bay at entry. Windows are three-vertical-over-one, and front door is multi-light over panel. Carport added at rear. Porch at rear with shed roof. Granite steps and retaining wall at front. Robert McMinn appears to be the first owner of this house. Good condition.
(Sanborn maps, city directories)
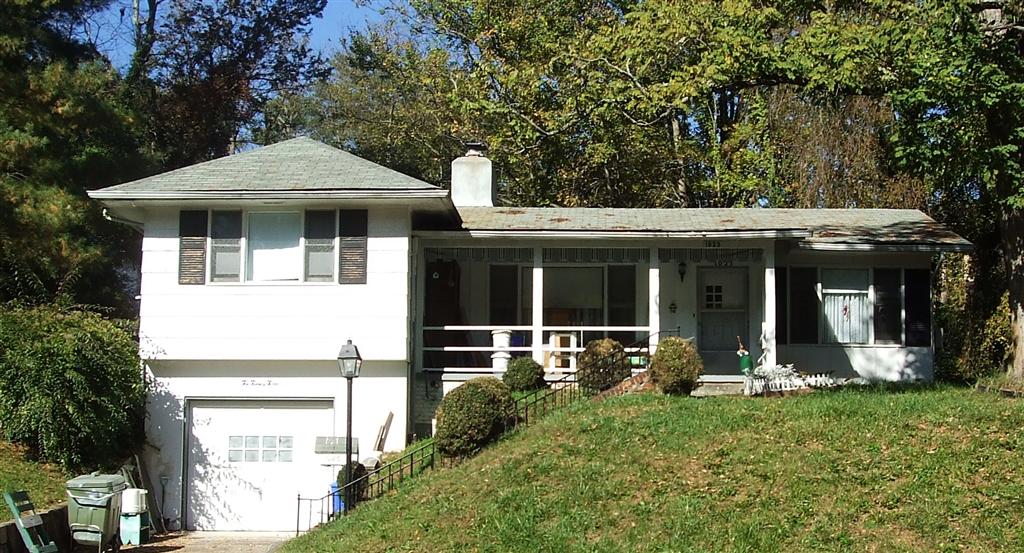
House. Non-contributing, ca. early 1950s.
Vernacular cottage style one-story house with a garage at lower level on southeast corner. Hip roof, shed roof over added porch. Walls are masonite boards and board and batten siding. Central chimney has been stuccoed. Windows are one-over-one and fixed pane. Granite retaining wall in front of property. Good condition.
(Sanborn maps, city directories)
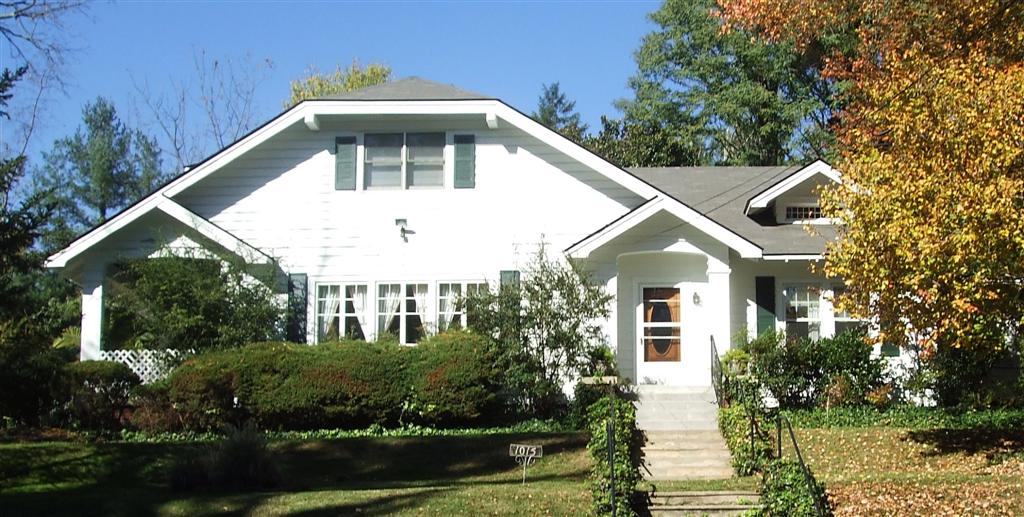
Lee T. Osborne House
House. Contributing, by 1922.
Bungalow style one and one-half story house with a clipped gable roof, heavy brackets, and projecting front gable bays. Front gable and shed roof dormers. Exposed rafter ends, wide overhanging eaves. Entry stoop has a front gable covering supported by a segmental arch and square posts. Engaged porch on the southeast corner. Attached porch on north side has been enclosed. Walls are original weatherboard. Central brick chimney. Windows are four-over-one and six-over-one. Front door is oval glass over panel, a possible replacement. Large lot is terraced in the front with concrete steps leading up to the front entry. Granite slab driveway at the south side. Lee T. and Geneva C. Osborne lived here from 1937 to 1938. Robert J. Scoot, foreman at Chipman-LaCrosse Hosiery Mills, and wife Florence lived here from 1939 to 1944. Cyril E. Livingstone, manager at the Union bus terminal, and wife Emma lived here from 1945 to 1949. Good condition.
(Sanborn maps, city directories)
Garage. Contributing, by 1926.
One-story front gable building with original German siding.