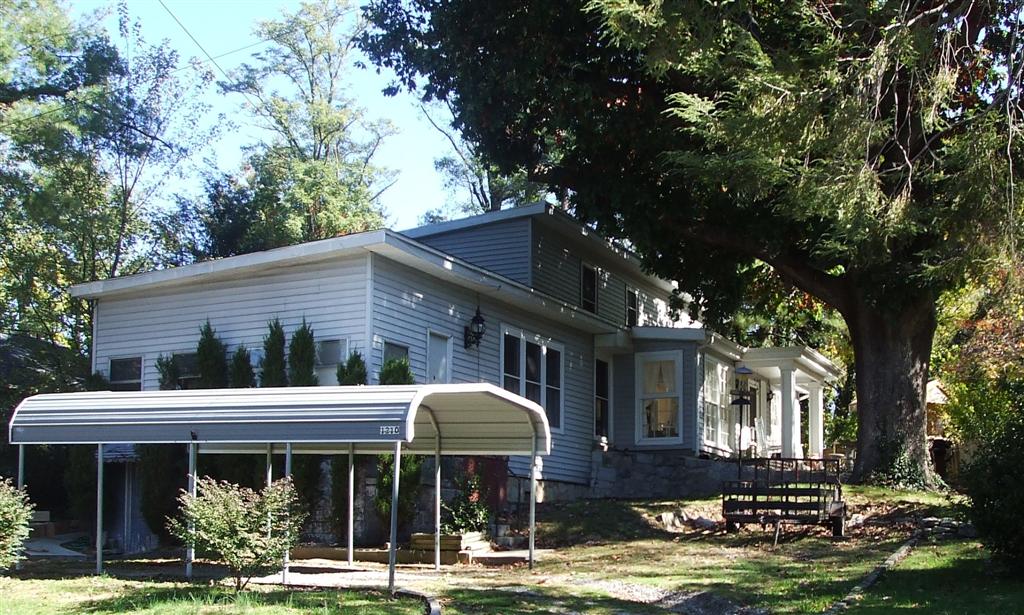
House. Non-contributing, after 1954.
Mixture of styles and materials on what appears to have been a building converted to a residence sometime after 1954. Entrance faces Killarney Street. Shed roof on building appears to be a replacement of the original roof. Windows are nine-over-nine on the east portion, new windows on the west. Front door is multi-light. Current wall materials are asbestos and vinyl siding. Freestanding carport. Although this building does not appear on the 1954 Sanborns, a portion of it appears older, and might have been an outbuilding associated with Killarney. Fair condition.
(Sanborn maps)
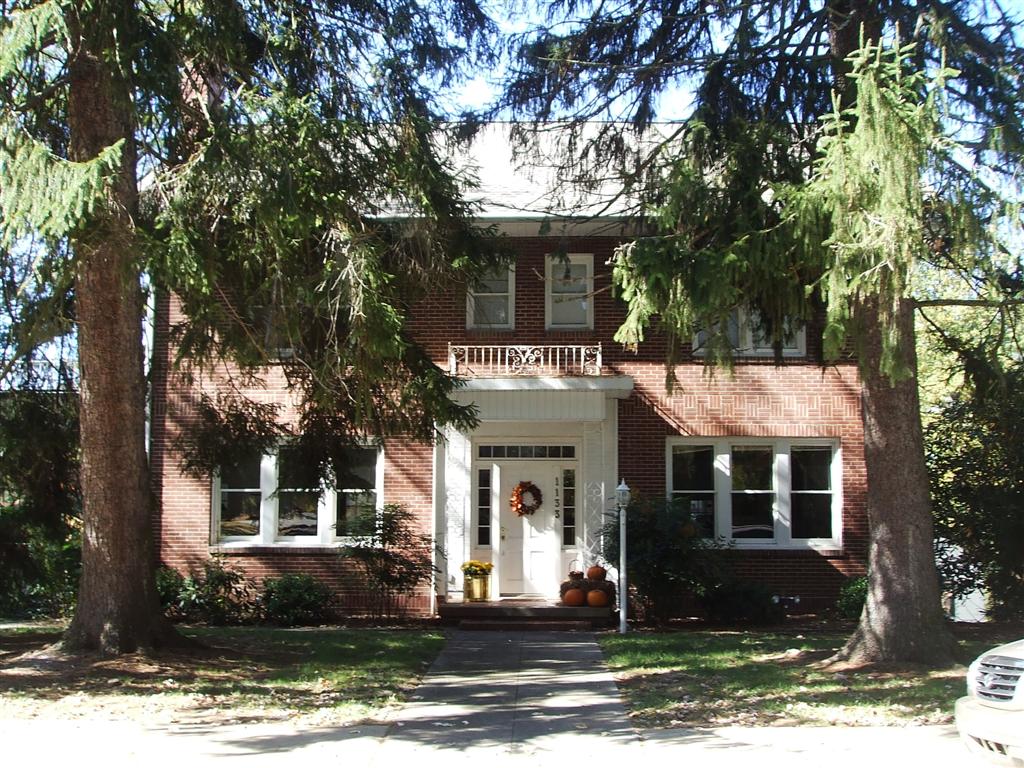
O. Roy Keith House
Contributing, ca. 1925.
Colonial Revival style two-story building with a center hall plan. Side gable roof with boxed returns, wide overhanging eaves, and brick veneer walls. One-story hip roof wing, along with a two-story front gable wing, at the northwest corner. Covered patio with rail on the south side. The covering appears to be added in more recent years. Front entry has added cast iron posts. Windows are one-over-one, single, double, and triple. Front door is multi-panel with sidelights and transom. Garage beneath house at rear. House sits on a large corner lot. O. Roy Keith lived in this house by 1926. Keith was a real estate developer who laid out lands adjacent to his house as part of the "O. Roy Keith" portion of the Hyman Heights subdivision which was laid out in October 1925. From at least 1937 to 1949 this building was used to house the Immaculata Parochial School, run by the Sisters of Christian Education. This school was associated with the Immaculate Conception Catholic Church in Hendersonville. The school later moved to another location. Reverend Philip J. O'Mara was pastor during these years. Good condition.
(Sanborn maps, city directories, Henderson County plat book 2, page 8)
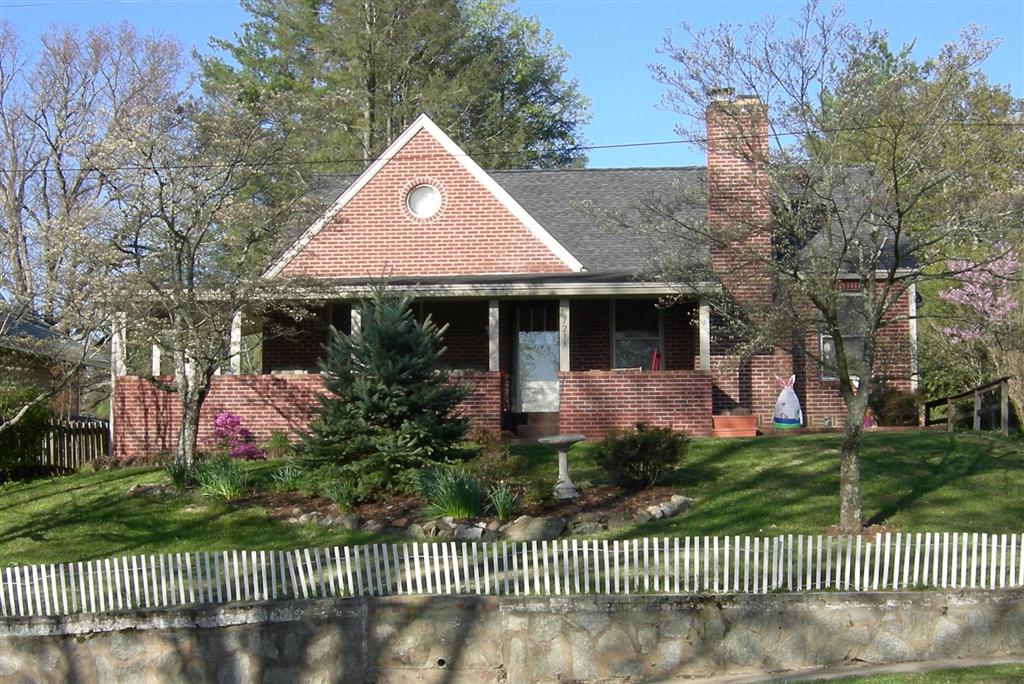
Ralph E. Hall House
House. Contributing, ca. 1949.
Post-World War II vernacular cottage style one-story house with a cross gable roof and recessed front entry. Walls are brick. Sanborn maps note that construction is "cinder block" for fireproof construction. Windows are one-over-one and front door is multi-light-over-panel. House sits high on hill above street. Ralph E. and Jean S. Hall appear to be the first owners of this house. Good condition.
(Sanborn maps, city directories)
Garage. Non-contributing, after 1954.
One-story front gable building with board and batten siding.
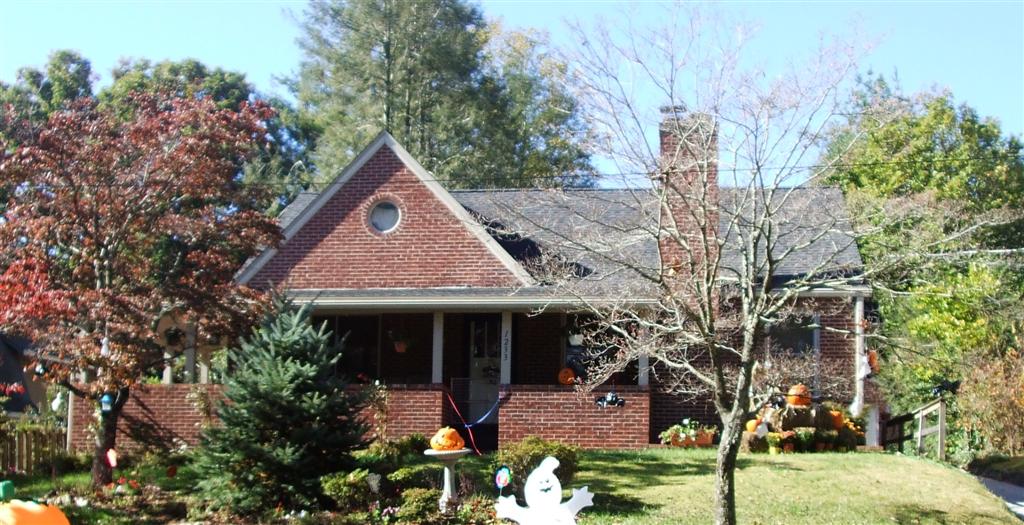
Michael Howath House
House. Contributing, ca. 1949.
Post-World War II vernacular cottage style one and one-half story house with a cross gable roof and fireproof construction. Walls are brick. Attached wraparound front porch appears original, but may be added since it does not appear on 1954 Sanborn map. Porch details include shed roof supported by square posts and a solid brick balustrade. Side entry on the north side has pediment supported by knee braces. Front exterior brick chimney. Windows are one-over-one. House sits high on a hill. Granite slab retaining wall runs in front of this and several of these late 1940s houses. Michael and Annie Howath appear to be the first owners of this house. Good condition.
(Sanborn maps, city directories)
Garage. Contributing, ca. 1949.
One-story brick building.
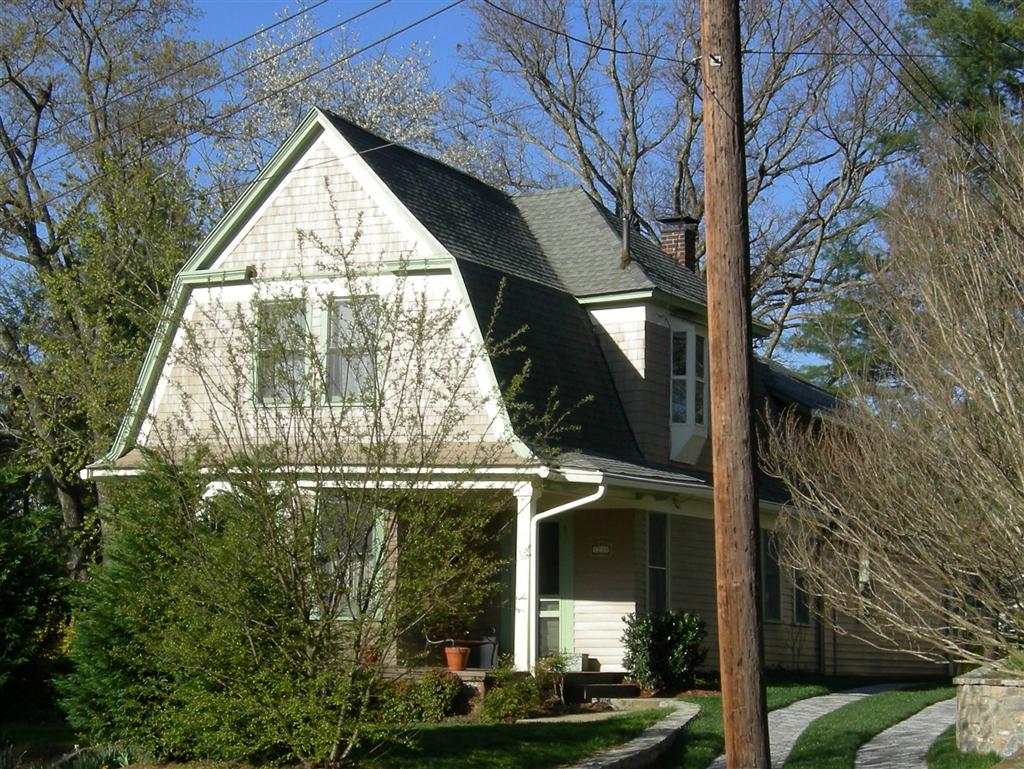
Cecil McCorkle House
Contributing, ca. 1908.
Dutch Colonial Revival/Shingle Style one and one-half story house. Cross-gambrel roof with flared gable ends. Hip roof dormers. Two-story rear and a recessed entry at the northeast corner. Walls are a combination of weatherboard and shingle. Two interior brick chimneys. Windows are one-over-one, diamond-pane-over-one and stained glass. House sits high on a hill, with a cut granite retaining wall below. Cecil McCorkle lived her through 1944. McCorkle was a life insurance agent with Durham Life Insurance Company. Mrs. Margaret Cooke, widow of Robert Cooke, lived here from 1945 to 1946. William A. Prince, a salesman, and wife Esther lived here from 1948 to 1949. This house is an unusual style for the neighborhood and pre-dates the Hyman Heights subdivision. Good condition.
(Sanborn maps, city directories, plat of Hyman Heights, previous survey data)