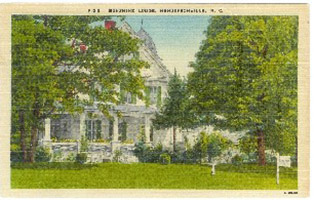Roy Creager House
Contributing, ca. 1948.
One-story Minimal Traditional house with side gable roof, and stone walls (Sanborn maps indicate this is solid masonry construction). Front gable attached front porch with iron posts and balustrade. One-over-one and picture window; modern panel door. Low stone retaining wall. Roy and Edith Creager built this house and lived here from 1948 to at least 1951. This was originally part of the property of the Baker House (#179).
(Sanborn maps, city directories)
Dr. Oliver Dahl House
House. Contributing, ca. 1925.
One-story bungalow with a front gable roof and lower front gable roof over wraparound porch. Vinyl siding. Porch details include triple corner posts, 2x2 balustrade, stuccoed piers. Two interior brick chimneys, one brick, one stuccoed. Eight-over-one windows. Small lot. Dr. Oliver Dahl, a naturopathic physician, lived here from 1937 to 1946. Archie and Lois Davis lived here from 1948 to 1949, and a Dr. McCoy lived here from 1950 to 1951.
(Sanborn maps, city directories)
Carport Non-contributing, 1970s.
Modern free-standing carport.

Baker House
House. Contributing, ca. 1910.
Two and one-half story late Queen Anne/Classical Revival style house with a steep front gable roof, shingled in the gable ends. Aluminum siding. One-story wing at rear. Wraparound porch with a porte cochere on the east side and a sunroom above, which appears to date from the 1930s. Porch details include square paneled posts on brick piers. Two interior brick chimneys. Two-over-two and three-vertical-over-one windows; single light-over-panel door. Large lot, with house set high on a hill above street. This house was built by the Baker family from Charleston, South Carolina. Louisa Baker Snowden sold the property to Annie Gover in 1925. It was then sold by Annie Gover into the L. E. Johnson family, then to Life Insurance Company of Virginia in 1932. The property was then sold into the Miller family in 1942, who retained ownership until 1961. The house was then sold to the Shipman family, then to John P. Scholar, Jr. in 1985. That same year, Scholar sold it to the Kara family. The house was sold in 1996 to the Laniers, and in 1999 the present owners, the Wiermans, bought the property. When Miss Anne T. Miller owned the property from 1942 to 1964, the house was known as "Sunshine Lodge." The original lot associated with this house was much larger, including the current 615 and 601 Fourth Avenue West (#178 and 180). The Ambassador Apartments and 600 Fifth Avenue (#148 and 149) were also parceled off this property.
(Sanborn maps, city directories, deeds, owner)
Garage apartment. Contributing, ca. 1925.
Two-story frame garage apartment with shingle siding and a hip roof.
The 1920s postcard above came from Allison Wierman, November 2007.
Raymond L. Edwards House
House. Contributing, ca. 1920.
Two-story Colonial Revival house with a large wing added to the east in 1945. Original section of building has a front gable roof, monumental portico with tall square columns, and a flat roof. Portico possibly added along with the 1945 additions. Six-over-one windows, and a modern front door. The wing to the east is also two-story, brick, with a side gable roof, and a smaller one-story portion to the east. Windows on the addition are six-over-six, and the front door is recessed within an arched center entry. Interior end chimney on west elevation. The original house on this lot was added onto and turned into apartments in 1945 by Mrs. W. L. Harper, Sr. It was then called the Harper Apartments. The original section of the building was owned by Raymond L. Edwards, president of Hendersonville Hardware Company, and wife Sayde, from 1937 to 1944. Cecil R. and Elaine E. Cowan lived here from 1948 to 1949.
(Sanborn maps, city directories, owner)
Garage. Non-contributing, 1960s.
One-story, side gable roof, multi-bay garage. Concrete block with brick veneer.
John S. Forrest House
Contributing, ca. 1945.
One-story Minimal Traditional house with a cross gable roof and painted brick veneer walls. Unusual glass block windows. According to the current owner, these are original, used by builder Forrest as an innovative material. Attached porch with brick piers. Central chimney. High stone retaining wall around front and side of property, probably originally part of landscape of the Baker House to the west. One of two houses in the neighborhood built by local builder John Forrest, apparently as speculative houses. The other one is at 511 Fourth Avenue West (#185).
(Sanborn maps, city directories, owner)