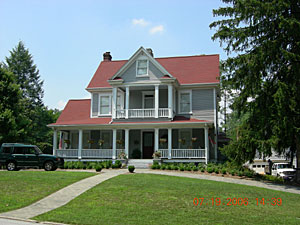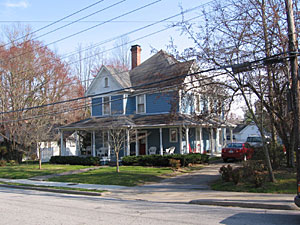Dr. J. L. Egerton House
House. Contributing, 1913.
One-and-one-half-story Craftsman bungalow with a cross gable roof and shed roof dormers. Front steps added at southwest corner to upstairs apartment. Shingle siding. Wraparound porch with stone piers and cheek walls, brick steps, and a "bow tie" arch. Brick interior end chimneys. Six-over-one windows, some leaded glass. Some casement windows. Front door is multi-light-over-panel of solid oak. Large corner lot, and granite slabs into hillside as retaining wall. Designed for Dr. J. L. Egerton by Erle Stillwell. Abram and Esther Lewis lived here from 1939 to 1944. Lewis was secretary-treasurer at Lewis Department Store. James and Alice Reed lived here from 1945 to 1946. Robert and Grace Severy lived here from 1948 to at least 1951. Severy was a bookkeeper at Electric Service Company.
(Sanborn maps, city directories, Stillwell drawing collection)
Garage. Contributing, 1913.
One-story frame garage with front gable roof and shed roof addition to east.

Curtis-Burckmeyer House
House. Contributing, ca. 1903.
Two and one-half-story Classical Revival house with cross gable roof. Full-width attached porch at front, with a second story porch in the center bay of the house. Square posts and 2x2 balustrade. One-over-one windows with architrave molding, and single-light-over-panel front door. Weatherboard siding. This house was built by F. E. and Elizabeth Curtis of Charleston, South Carolina. Elizabeth Curtis sold the house to Benjamin P. Burckmeyer in 1907. Beginning in 1937, Mrs. Caroline Burckmeyer lived here. John Burckmeyer lived here from 1939 to at least 1951. The Burckmeyers were listed as farmers in city directories. This lot originally extended all the way to Fifth Avenue on the north, and possibly to Justice Street on the east.
(Sanborn maps, city directories, survey files, owner)
Garage apartment. Non-contributing, 1990s.
One and one-half-story modern garage apartment.

Lyda House
House. Contributing, ca. 1900.
Two and one-half story Queen Anne house with pyramidal roof and intersecting gable roof projections with boxed returns. One-story rear wing. German siding, and decorative shingles in gable ends. Porch wraps around two sides with turned posts and no balustrade. Notable interior brick chimneys with elaborate corbeling. One-over-one windows; door opens to side. Small level lot. Mrs. Laura Lyda lived here from 1937 to 1938. The house was vacant in the early 1940s, then Philip E. and Nora J. Thibodeau lived here from 1943 to 1944; John H. Hutchinson, a salesman at Houston Furniture Company, and wife Edith were here from 1945 to 1946; and Charles A. Sieber, employed at Ecusta, and wife Paula lived here from 1948 to at least 1951.
(Sanborn maps, city directories, survey files)
Storage shed. Non-contributing, ca. 1955.
One-story shed roof storage building with German siding.
House. Non-contributing, 1955.
One-story Ranch style house with a hip roof, vinyl siding, central chimney, one-over-one windows, and wood panel front door.
(Sanborn maps, city directories, owner)
William C. Forsythe House
House. Contributing, ca. 1925.
One and one-half-story bungalow with a front gable roof and side gable roof wings. German siding. Engaged front porch with square posts and no balustrade. Interior brick chimney. Four-vertical-over-one windows, single light-over-panel front door. William C. Forsythe, an agent with Sinclair Refrigerator Company, and wife Ruth lived here from 1937 to 1938. Ruth Forsythe continued to live in the house until at least 1951.
(Sanborn maps, city directories)
Garage. Non-contributing, 1980s.
Two-bay modern garage with a front gable roof.