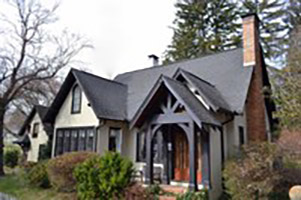West Side Inventory
Samuel Kalin House Contributing, ca. 1920. One-and-one-half-story-plus-basement bungalow with a side gable roof, knee braces, and a shed roof dormer. Asbestos siding. Engaged front porch with paired battered posts on brick piers. Unusual four-light-over-two windows on porch, and six-over-six. Multi
Emma J. Collins House Contributing, ca. 1920. One-and-one-half-story plus basement bungalow with a side gable roof, wide eaves, and a shed roof dormer at the front. Small addition at rear. Brick veneer with shingled gable ends. Engaged front porch with paired wood posts on stone piers and a 1 x 1
Hedge-Burrowes House Contributing, ca. 1925. One and one-half-story Tudor Revival house with a one-story wing at rear. Multi-gable roof, and stucco walls. Windows are both round arch and multi-light casement. Front door is vertical lights with a round arch. Exterior end brick chimney. Large lot with
Oral E. Hedge House House. Contributing, ca. 1920. Two-story Tudor Revival house with many Craftsman interior features, including light fixtures. Hip roof with wide eaves and curving rafter ends. Stucco walls and half timbering. Wraparound porch on northeast corner, with square posts, 2x2 balustrade
Dr. Oswald Smith House House. Contributing, ca. 1925. One and one-half-story Tudor Revival house with a carport added at the south side. Steeply pitched multi-gable roof and stucco walls. Windows are six-over-six and four-over-four, and door is wood panel. Small lot. Part of a grouping of houses
House. Non-contributing, ca. 1920. Two-story house with many additions and alterations. Possibly originally an outbuilding to the Sylvester Maxwell House (#161), since there is evidence of some older structure on the sides of this building. Hip roof with brick veneer and German siding walls. Six
House. Non-contributing, 1960s. One-story plus basement Minimal Traditional style house with a low hip roof and asbestos siding, probably original. Interior brick chimney. Modern windows and door. House raised slightly above street level. Garage located at basement level. (Sanborn maps, city
Rev. Arcemus V. Reese House Contributing, ca. 1925. Two-story Colonial Revival house with a central hall plan, side gable roof, and a one-story wing to the south. Central two-story bay at front added. Two exterior end chimneys. Six-over-six windows, modern door. Reverend Arcemus V. Reese lived here
