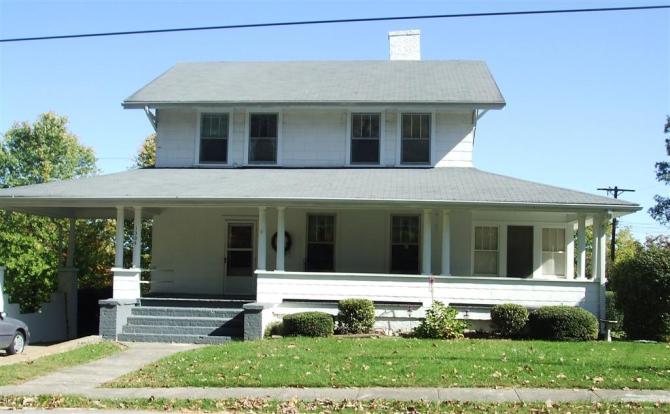
Roy C. Bennett House
House. Contributing, by 1922.
Colonial Revival style two-story house with a wraparound porch which has been partially enclosed. The north side extends over the drive to create a carport. This does not show on the 1926 Sanborn map, but it appears to be original. Wing added to rear. Side gable roof supported by knee braces. Walls are asbestos shingle, with aluminum siding in the soffits. Portions of brick foundation are stuccoed. Windows are three-vertical-over-one, with multi-light casement windows at the attic. The Roy C. and Sara Bennett family appears to be the first owner of this house. Bennett worked for the Rigby-Morrow Lumber Company. Good condition.
(Sanborn maps, city directories)
Garage apartment. Contributin, by 1922.
Two-story pyramidal roof outbuilding with original wood siding, six-over-six windows, original garage doors.