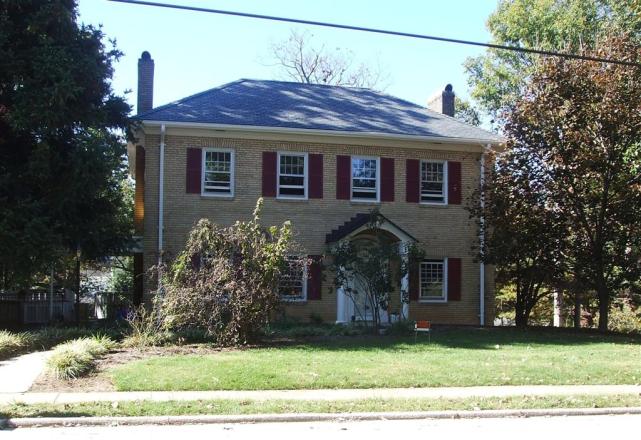
E. McQueen Salley House
Contributing, by 1926.
Georgian Revival style two-story house with a garage beneath the house at the rear. Steeply pitched hip roof of slate with wide eaves. Walls are yellow brick veneer. Sanborn maps show there was a full width front porch here originally, but this is gone. One-story wind at the rear. Windows are eight-over-one with flat brick arches, and the front door is a round arch, multi-panel, surrounded by fluted pilasters. Large corner lot, level with the street at the front, drops some to the rear. Fenced garden on the south side. E. McQueen Salley, a physician, and wife Veronica lived here from 1927 to 1938. Mrs. T. Chassie Hansen lived here from 1939 to 1944. Boyd B. Massagee, an attorney, Vice-President of Cash State Trust Company, and treasurer of the Henderson County Chamber of Commerce, lived here with wife Margaret from 1945 to at least 1949. Later owners included the Barber and Pace families. According to Jody Barber, the marker for the original city limits of Hendersonville is buried in the median in front of this house. Good condition.
(Sanborn maps, city directories, owner, interview with Jody Barber)
Designed by Erle Stillwell according to Buildings as History The Architecture of Erle Stillwell.