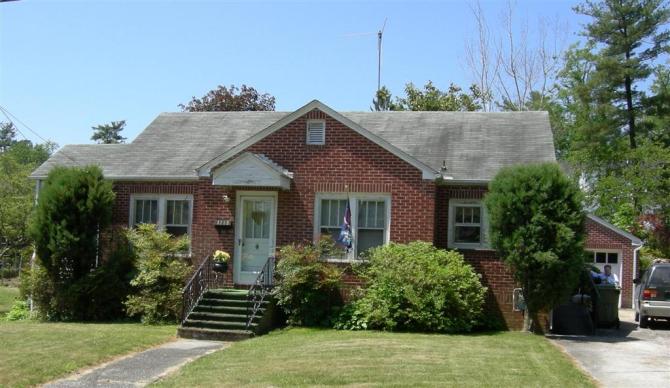
Robert Donnell House
House. Contributing. ca. 1949
One-story Minimal Traditional house with a cross gable roof and a wing on the south side. Walls are brick veneer, except for the side wing, which is German siding with aluminum siding on the front wall only. Front gable roof covers the front entry stoop. Windows are three-vertical-over-one and front door is three-vertical-lights-over-panel. Large level lot, central steps and walkway. Robert Donnell appears to be the first owner of this house. Good condidion. (Sanborn maps, city directories).
Garage. Non-contributing. after 1854. One-story front gable roof garage with brick veneer walls.