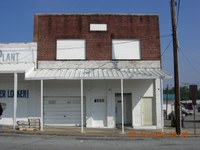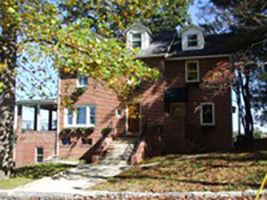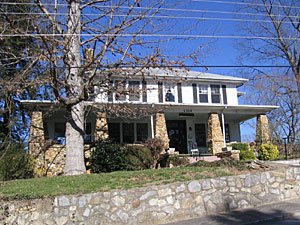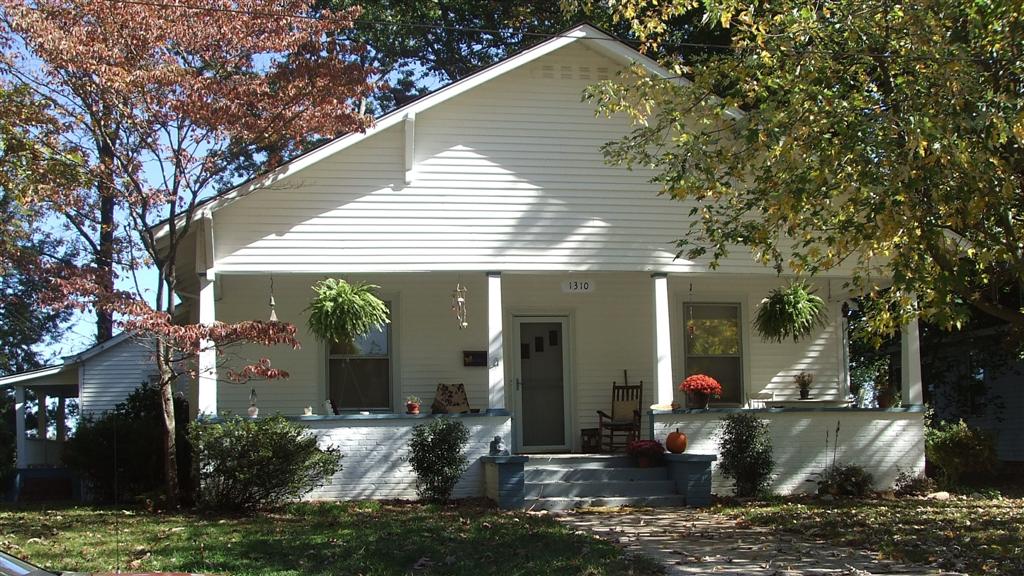Tax parcel #9568.10.47.2492
House. Contributing, ca. 1920.
One-story hip-roof cottage with a standing-seam metal roof covering. Shed roof addition on a concrete block foundation at rear. Weatherboard siding, with plywood panel siding on newer sections. Shed roof porch with 4x4 posts, no balustrade, portion enclosed on the southeast. Two-over-two and some newer windows. Three-vertical-over-panel front door. This cottage apparently was originally associated with the property at 319 N. Whitted Street. According to the current owner, this cottage was used as a summer home for a family from Florida for many years. There was an orchard to the front of it, probably also originally associated with 319 N. Whitted Street.

Ca. 1926.
Two-story brick commercial building painted at the storefront level. One-over-one double hung sash windows in pairs. Altered storefront. Metal canopy. One-story brick addition to rear with stepped roof.

Kenneth B. Bess House
Contributing, ca. 1948.
Colonial Revival style two-story house with a side gable roof and front gable roof dormers. Sanborn maps note the walls are hollow masonry, with brick facing. Attached side porch on northwest corner. Windows are one-over-one, some replacements; picture window at front. Modern replacement doors. Original outbuilding is gone. Central brick stairs and low stone retaining wall around perimeter of lot. This house was not listed in city directories until 1948 with Kenneth B. Bess, a part-time resident of Miami, Florida, listed as the occupant. Good to fair condition.
(Sanborn maps, city directories)

Bonnie Haven
Contributing, ca. 1917-1922.
Colonial Revival/Four Square style two-story house with a Craftsman style porch. Sanborn maps from 1926 indicated the original porch was a wraparound, but a portion at the northwest corner has been enclosed. The current river rock porch may be a replacement done early in the life of the building. River rock battered posts, piers and balustrade are a striking feature of the house. Wing on the east side, large two-story addition at rear, built after 1954. Hip roof with wide overhanging eaves, and aluminum siding on walls and soffits. One chimney is also river rock. Windows are nine-over-one, double and triple and front door has transom and sidelights. Large wooded lot, with a low stone retaining wall at the front. Original outbuilding is gone. Bonnie Haven (now called Bon Haven Inn) was listed in the 1937 city directories, but the building was there much earlier. Rene Chaffee was the original innkeeper, who was there until 1944. Cornelius Enright lived there from 1945 to 1949. According to Jody Barber, Mrs. Chaffee often served Sunday meals to residents of the neighborhood along with her guests. Good condition.
(Sanborn maps, city directories, owner, interview with Jody Barber)
Honey Burrell, a summer guest during the 1950s, shared that Mr. & Mrs. Enright were running the Inn and opened the dining room to the public for the main noon meal on Sundays.
After that the building was used as an independent living facility featuring 15 rooms for residents.
August 2008 - now Aunt Adeline's Bed and Breakfast.

Guy M. Thomason House
House. Contributing, by 1922.
Vernacular Bungalow style one and one-half story house with a front gable roof supported by knee braces and shed roof dormers on the sides. Rear addition made between 1922 to 1926. Bay window on southwest corner. Walls are aluminum siding. Front engaged porch has brick piers, tapered wood posts, and a solid brick balustrade. Windows are one-over-one and front door is a modern replacement. Central concrete steps. Guy M. Thomason, a lumber salesman, lived here from 1939 to 1940. Ora M. Thomason worked at the Carolina Dress Shop. The house was vacant for many years, and was listed as a "tourists" home (boarding house) from 1945 to 1946. Lee and Martha Powell, part-time residents of Miami, Florida, lived here from 1948 to 1949. Good condition.
(Sanborn maps, city directories)
Garage. Non-contributing, after 1954.
One-story front gable roof modern outbuilding.