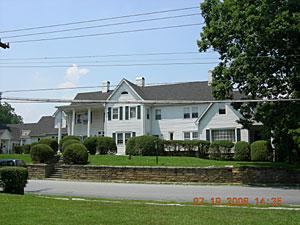
Scheper House
House. Contributing, ca. 1900.
Two-story Neo-Classical Revival style building with many additions through the years. The original section is the L-plan in front, with a monumental portico and fluted Corinthian columns. The additions range from one to two stories. The wing to the west was added by 1954, and the east wing was also there by that time. It appears they date from the late 1920s to 1930s. Vinyl siding. Multi-gable roof. There are one-story porches on the east and west wings, with the same fluted columns. Both also have balconies above with Chinese latticework balustrades. Interior: stuccoed chimneys. Six-over-one windows; single-light-over-panel front door with leaded glass sidelights and transoms. Large corner lot with house up on the hill. Mature boxwoods; granite retaining wall with beaded mortar. Rebecca M. Scheper, widow of Fred W. Scheper, lived here at least part of the year from 1926 to 1927. It is unknown if the house was built by the Schepers, but this house may be part of the trend of large homes being built in the neighborhood for summer residents from coastal South Carolina. She was from Beaufort, South Carolina. Her son, Fred W. Scheper, Jr. and wife Beatrice, lived here part of the year from 1937 to 1942. The house remained vacant for several years and in 1950 became the Redden Apartments, with eight units. It has remained as an apartment building since.
(Sanborn maps, city directories)
Apartments. Contributing, ca. 1920.
Front gable cottage with central chimney, gable roof dormers. This appears to originally have been a caretaker's cottage. A multi-gable roof wing with entry porticos was added to the south, probably in the 1940s.