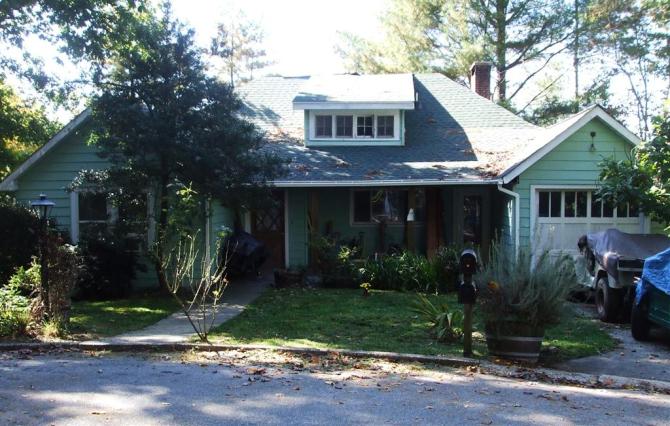Saturday, March 28, 2026
11:00 AM to 4:00 PM
Discover what’s behind the doors of Hendersonville’s most intriguing downtown spaces during the 2026 Downtown Loft Tour. For one day only, you’ll have the rare opportunity to step inside a selection of beautifully restored and reimagined lofts and downtown residences that showcase the city’s growing spirit of creativity and preservation.
The 2026 Downtown Loft Tour is a self-guided, collaborative fundraiser cohosted by Downtown Hendersonville and the Hendersonville Historic Preservation Commission. The tour will take place on Saturday, March 28, from 11:00 a.m. to 4:00 p.m., and will feature seven unique downtown loft spaces that showcase Hendersonville’s historic architecture and adaptive reuse. Participants may explore at their own pace, with the full tour taking approximately one to two hours to complete. Tickets are $35 and must be purchased in advance, as attendance is limited. Please note that the tour requires walking and climbing multiple flights of stairs, which may present challenges for individuals with mobility limitations.
Purchase tickets here: https://www.hendersonvillenc.gov/event/downtown-hendersonville-loft-tour.
