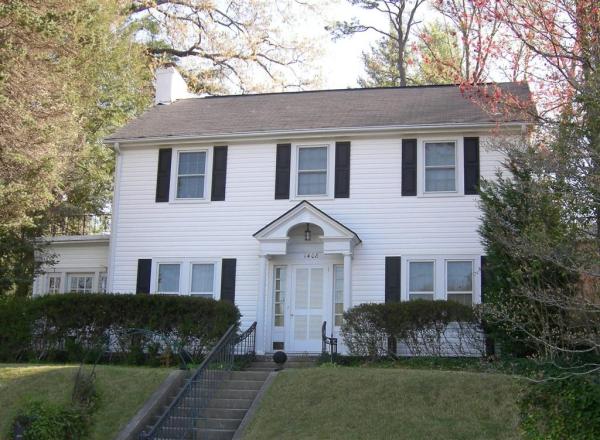
Fred M. Allen, Jr. House
House. Contributing, by 1926.
Colonial Revival style two-story house with a center hall plan. One-story wing on the northwest corner. House is currently covered with replacement aluminum siding. Attached front stoop has a pediment with boxed returns which has an arch cut out at the bottom of the pediment, and is supported by fluted columns. A rear entry has a hip roof stoop supported by fluted columns. Windows are six-over-six and the front door is louvered with sidelights, a likely replacement. Low concrete retaining wall at the sidewalk. House sits high on a hill above the street, with the rear alley above the main house. Back yard is terraced up to the alley. Fred M. Allen, Jr., with the Chamber of Commerce, and wife Mattee lived here from 1941 to 1942. Horace B. Bryant, a salesman, and wife Florine lived here from 1943 to at least 1949. 1408 to 1310 Oakland (#2-5) were part of the Mount Royal subdivision. Good condition.
(Sanborn maps, city directories, plat of Mount Royal)
Garage. Contributing, by 1926.
One and one-half story building with front gable roof, original garage doors, and German siding.
(According to Elizabeth Ford who grew up next door, Horace and Florine Bryant in here well past 1949. Florine lived here until 1993. Text added 3.9.2010)