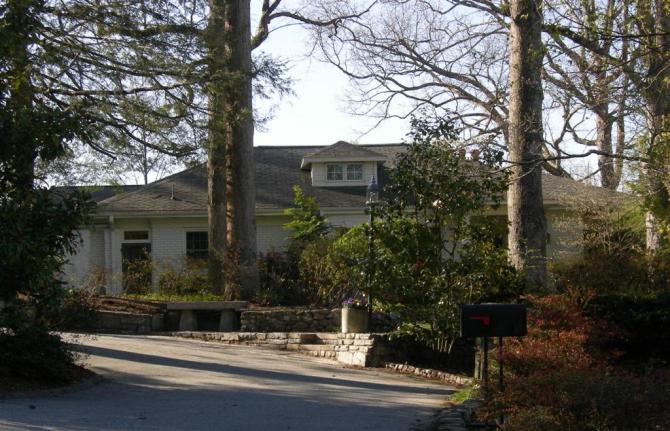
Phillip M. Dietz House
Contributing, 1930.
Craftsman Bungalow/Classical Revival style one and one-half story plus basement. Irregular floor plan with many projecting wings to the east and west sides. Hip roof with hip roof dormers, wide overhanging eaves, and half-hip roof on the wings. Walls are painted brick veneer. Porch at the southwest corner appears original. Entrance to the house is from Crescent Avenue. Entry stoop has a hip roof supported by square posts on paneled piers, and a simple balustrade. Windows are six-over-nine or eight-over-eight. Front door is Craftsman in its design. Chimney pots on the chimney. Landscape is particularly notable, with a river rock and dry-laid stone retaining wall and piers along Crescent Avenue, and terraced gardens throughout the property. The brick garage is built into the hillside on Crescent Avenue. Phillip M. Dietz and wife Lucille were only part-time residents, spending part of the year in Columbia, SC. Dietz was a road contractor in Hendersonville. They lived in the house from at least 1937 to 1949. Excellent condition.
(Sanborn maps, city directories, previous survey data)