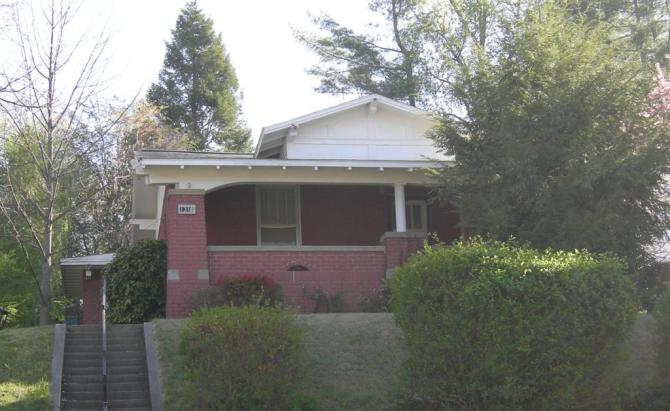
Melvin Hatch House
Contributing, by 1926.
Excellent example of a Craftsman Bungalow style one and one-half story house. Irregular floor plan with one-story wing at the rear which has been added onto. Side gable roof with exposed rafter ends and braces. Center "pop-up" with front gable roof, which may have had screen or windows enclosed at a later time. Walls are brick veneer with weatherboard in gable ends. Full facade attached porch has battered brick piers to the ground with decorative concrete squares. Solid brick balustrade. Windows are four-vertical-over-one. House sits high on a hill above street with concrete steps leading up the terraced hillside to the entry to one side of the porch. The original outbuilding is gone. This house was also built by Phillip Dietz. He lived in the one next door and sold this one to Melvin Hatch. Hatch lived here with his sister and mother until he married. John M. Melvin, a salesman with Brunson Furniture Company, and wife Margaret lived here from at least 1937 to 1949. They may have been renters of Mrs. Hatch. From 1948 to 1949 Mrs. Ellen P. Hatch, widow of James A. Hatch, was listed as still living in the house. Good condition.
(Sanborn maps, city directories, owner)