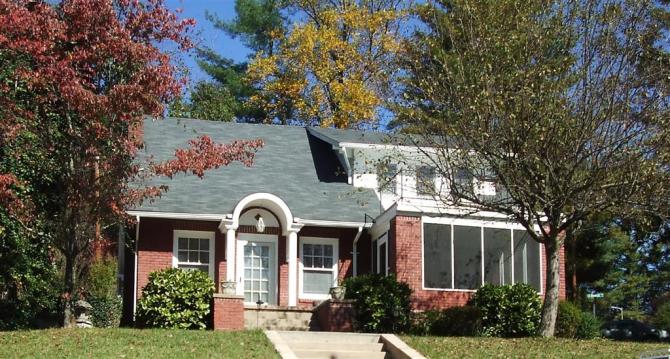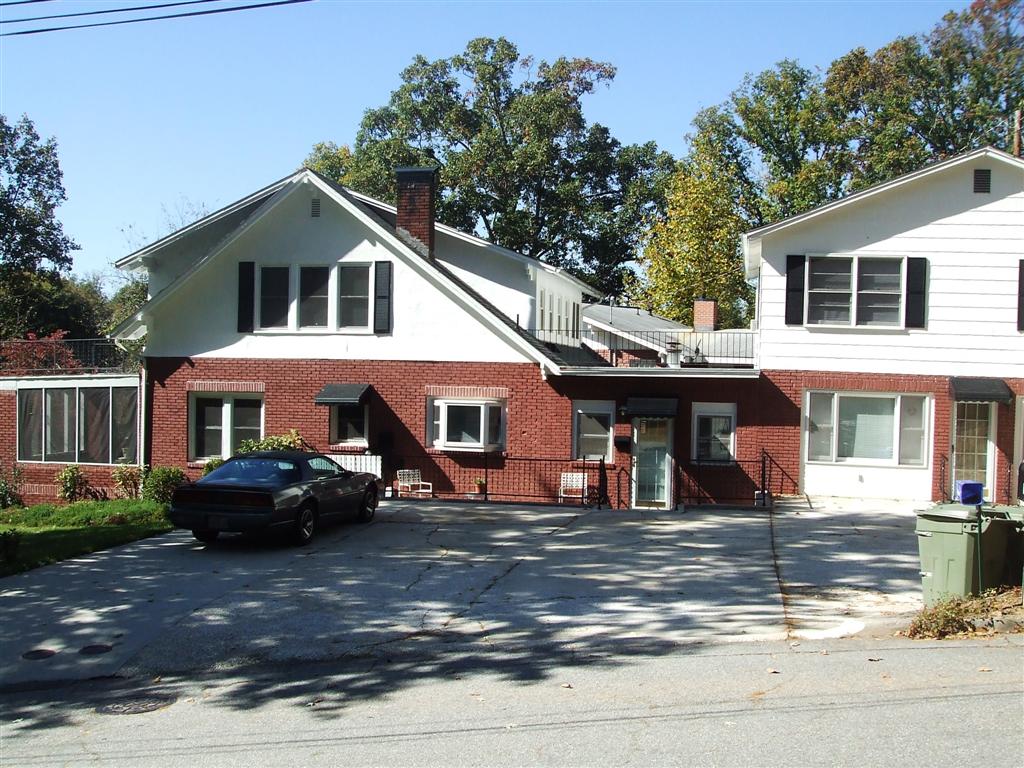
Harry Williams House
Contributing, by 1926.
Bungalow style one-story plus attic house with an irregular floor plan. Substantial two-story addition at the rear (northeast) built after 1954, but is not visible from the front of the house. Addition is clearly separated from the original house by a connecting one-story portion. Side gable roof with shed roof dormers at front and rear. Walls are brick veneer with stucco in the gable ends and dormers. Front porch at the southeast corner has been partially enclosed with screens and a modern doorway. New iron railing added on flat roof above former porch. Original corner brick posts and solid brick balustrade still intact. Entry patio is intact, with concrete steps leading up the hillside to the front door. Brick cheekwalls at the patio steps. Entry stoop has an arched covered supported by unusual curved brackets. Windows are six-over-one with some replacements. Front door is multi-light. House sits high on a hill on a corner lot with a concrete retaining wall and piers on either side of the steps at the sidewalk. Rear addition replaces where the original outbuilding was located. Harry Williams and wife Maude, part-time residents of Columbus, Georgia, lived here from 1937 to 1938. Fred W. Young and wife Leona Allen lived here from 1939 to 1942. Albert Gerson lived here from 1943 to 1944. Bertram M. Gerson and wife Clara lived here from 1945 to 1946. Miss Anna R. Marsh lived here from 1948 to 1949. Good condition.
(Sanborn maps, city directories)
