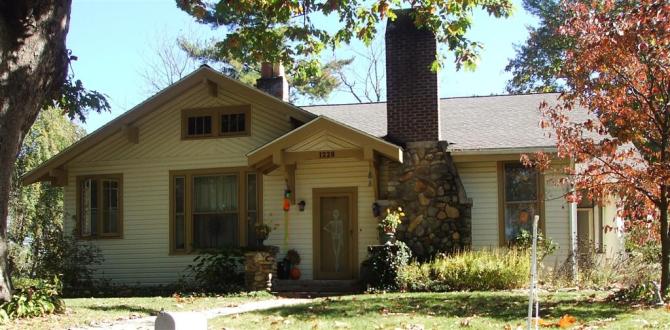
William M. Shepherd House
House. Contributing, by 1926.
Good example of a Craftsman Bungalow style one and one-half story house. Irregular floor plan. Wing added at the rear. Cross-gable roof, braces. Front gable covering over front entry supported by heavy knee braces. Walls are vinyl siding. Notable front exterior chimney of brick and stone, and a central brick chimney with chimney pots. Side gable attached porch at northeast corner has round columns. Engaged porch at rear, at southeast corner, has round columns, added screen. House sits on a corner lot with a low stone retaining wall. Alley to the rear leads to the Killarney property. Windows are multi-light casement and four-vertical-over-one. Modern front door. Good condition. Abe and Nettie Kurman, part-time residents from Miami, Florida, lived here from 1937 to 1938. From 1939 to at least 1949 William M. Shepherd and wife Ida G. lived here. Shepherd was an embalmer at Thomas Shepherd Funeral Home.
(Sanborn maps, city directories, former survey data)
Garage. Contributing, by 1926.
One-story front gable outbuilding, apparently in use as a residence.