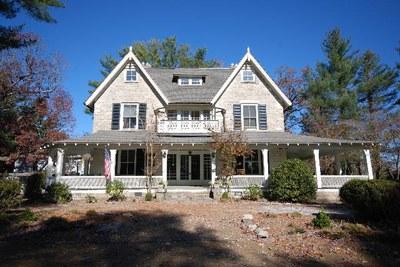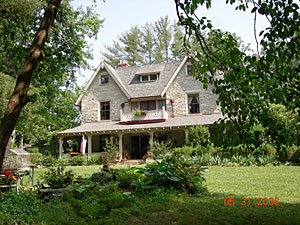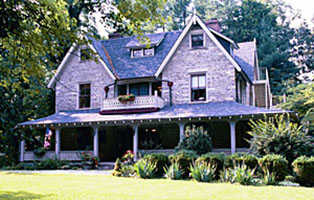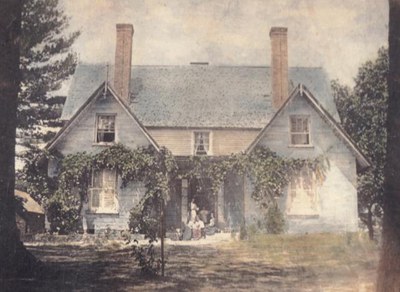
The Killarney House
Contributing, ca. 1858.
The original Killarney house was the front portion, a Gothic Revival style house with the two steeply pitched front gables at the front which still form the main facade. Wraparound porch and additions to the rear made in 1908-1910 by architect Richard Sharp Smith. Multiple gable roofline, cut stone walls, simple porch balustrade, shed roof dormers, two central brick chimneys. Windows are two-over-two, front door is multi-light. Stone foundation and slate roof. Scrollwork balustrade on second floor balcony. House sits on a hill, way back from street on a large corner lot of approximately one and one-half acres. Notable semi-circular front drive, boxwoods, stone pillars at the driveway entrances with beaded mortar.



Killarney was probably built by William Bryson in the mid-19th century. Bryson was from South Carolina. Bryson sold the land and dwelling to Mitchell King soon after this. The property remained in the King family until April 28, 1870, when it was sold to Ellen Patton Hyman. Executors of Ellen Patton Hyman's will, M. C. Toms and D. M. Hodges, sold the property to Preston F. Patton, Ellen Hyman's brother, on June 19, 1885. P. F. Patton apparently lost the property to W. W. Jones in a sheriff's sale on March 7, 1893, but Annie E. Patton, apparently after P. F. Patton's death, bought the house back on March 18, 1895. It was this land plus some additional acreage which Annie Patton owned which was later sold to create the Hyman Heights subdivision in 1908. The Killarney house was later owned by William H. Rhett, who bought it in 1908.
The enlarging of the house to its present appearance took place while Rhett owned it. Richard Sharp Smith designed these changes. Rhett sold the house to Mrs. Annie Caroline Williams on July 3, 1911. The Williams family owned the house until the 1930s, adding onto the property two residences (for a Williams son and daughter) which appear on the 1926-1954 Sanborn maps (1214 Oakland and 1119 Patton). Mrs. Grace S. Ewbank lived in the house from 1939 to 1940. Melville P. Brown a part-time resident of Spartanburg, South Carolina, owned the house from 1941 to 1949. There were several renters who also lived in the house during this time. Good condition.
(Sanborn maps, city directories, owner, Henderson County deed records)