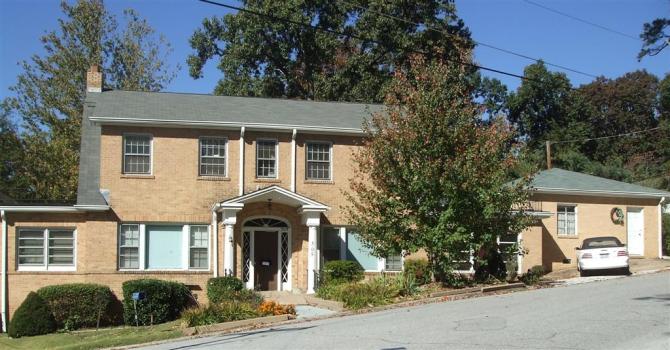
E. McQueen Salley House
Contributing, ca. 1937.
Dutch Colonial Revival style two-story house with a gambrel roof and orange brick veneer walls. A flat-roof, one-story room built after 1954 connects to the original two-story, hip roof three-garage apartment. One-story portion has modern windows. Windows in garage apartment are multi-light casement. Original one-story wing on the southwest corner has replacement windows. Second floor windows are six-over-six and eight-over-eight. Front entry stoop had a pedimented portico supported by splayed, fluted columns. Front door has an elliptical fanlight and diamond-pane sidelights. On either side of the front door are fixed picture windows with four-over-four windows on either side. House sits on a large corner lot within the Mount Royal subdivision. Alley to rear sits higher than the main house. E. McQueen Salley lived here from 1939 to 1949, and was probably the first owner of this house. He moved here from 1249 Hyman Avenue. Salley was a physician. Good condition.
(Sanborn maps, city directories)
(According to Elizabeth Ford, current owner, the deed to this property says the house was built in 1928. Dr. Salley was most likely the first owner of the house and while it was rented out over the years, it did not change ownership until 1990. The addition to the house was built in the 1950s, apparently to give Dr. Salley a bedroom and bathroom on the ground floor. The Fords purchased the house from his daughter Mary Salley. Text added 3.9.2010)