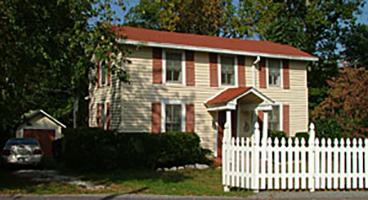
Leander Justice House
House. Contributing, ca. 1910s.
I-house with an L-wing addition added between 1910s and 1926. One-story rear shed-roof addition made after 1954. Side gable roof, lapped wood siding, entry portico with a front gable roof and columns. Windows are two-over-two. Small level lot, picket fence. House faces due south. Good example of an I-house and its continued use into the 20th century. Originally a farmhouse at the northwestern outskirts of town, part of this farm was sold for the development of Druid Hills. Augustus L. Williams and wife Katrine lived in the house from 1937 to at least 1949. Fair to poor condition due to some structural problems.
(Sanborn maps, city directories, existing survey data)
Garage. Contributing, by 1926.
One-story frame building with wood siding and front gable roof.